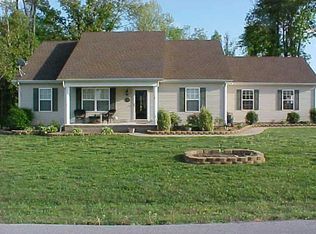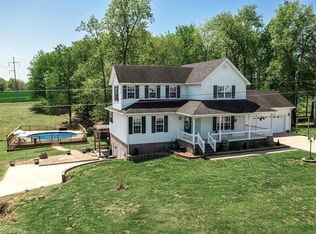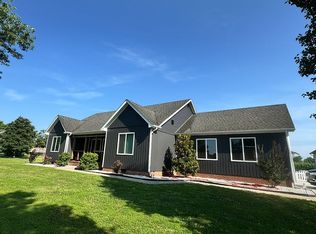Sold for $215,000
$215,000
171 Oak Ridge Ct, Elkton, KY 42220
3beds
1,512sqft
Single Family Residence
Built in 2006
1 Acres Lot
$248,300 Zestimate®
$142/sqft
$1,563 Estimated rent
Home value
$248,300
$236,000 - $261,000
$1,563/mo
Zestimate® history
Loading...
Owner options
Explore your selling options
What's special
This beautiful home is located on a peaceful street in Elkton Ky and is ready for new owners! Just bring your belongings! When you visit this home, you’ll notice the inviting neighborhood as you pull in the drive. When you enter the home, you’ll love the split floor plan and the openness that the dining area offers to the living room and the double doors to the back covered porch. Perfect for entertaining and allowing everyone to be together! The large master bedroom is a great space for all those furniture pieces you have been wanting to display! The master bath features a large tub, walk in shower and a double vanity sink. If you have a lot of clothes, that will be no problem for the walk in closet conveniently located in the bathroom! This home offers over 1500 sq ft 3 bedrooms, 2 baths and an abundance of storage space! From the closet sizes to the utility room and linen closets, you'll have no trouble finding a place for all your things! When you step out to the back covered porch, you’ll notice its peaceful view of the wooded back yard! Enjoy your coffee while watching the deer! This home is placed perfectly on approx 1 acre. With a great size front yard and plenty of shade in the back! Don’t miss out on this beautiful, well maintained, move-in ready home located within 5 minutes from Elkton!
Zillow last checked: 8 hours ago
Listing updated: September 19, 2024 at 10:52pm
Listed by:
Whitney R Dossett 270-772-2130,
Haley Auctions and Realty
Bought with:
Whitney R Dossett, 241753
Haley Auctions and Realty
Source: RASK,MLS#: RA20233525
Facts & features
Interior
Bedrooms & bathrooms
- Bedrooms: 3
- Bathrooms: 2
- Full bathrooms: 2
- Main level bathrooms: 2
- Main level bedrooms: 3
Primary bedroom
- Level: Main
- Area: 216.13
- Dimensions: 13.3 x 16.25
Bedroom 2
- Level: Main
- Area: 144.52
- Dimensions: 13.21 x 10.94
Bedroom 3
- Level: Main
- Area: 144.23
- Dimensions: 10.91 x 13.22
Primary bathroom
- Level: Main
- Area: 98.25
- Dimensions: 7.93 x 12.39
Bathroom
- Features: Separate Shower, Tub
Kitchen
- Features: Eat-in Kitchen
- Level: Main
- Area: 214.61
- Dimensions: 11.87 x 18.08
Living room
- Level: Main
- Area: 271.44
- Dimensions: 14.98 x 18.12
Heating
- Forced Air, Electric
Cooling
- Central Air
Appliances
- Included: Dishwasher, Electric Range, Refrigerator, Electric Water Heater
- Laundry: Laundry Room
Features
- None, Walls (Dry Wall), Eat-in Kitchen
- Flooring: Carpet, Hardwood, Vinyl
- Doors: Storm Door(s)
- Windows: Thermo Pane Windows, Partial Window Treatments
- Basement: None
- Has fireplace: No
- Fireplace features: None
Interior area
- Total structure area: 1,512
- Total interior livable area: 1,512 sqft
Property
Parking
- Total spaces: 1
- Parking features: Attached
- Attached garage spaces: 1
Accessibility
- Accessibility features: None
Features
- Patio & porch: Covered Front Porch, Covered Deck
- Exterior features: Trees
- Fencing: None
- Body of water: None
Lot
- Size: 1 Acres
- Features: Trees, Wooded, County
Details
- Parcel number: OR10 51799
Construction
Type & style
- Home type: SingleFamily
- Architectural style: Traditional
- Property subtype: Single Family Residence
Materials
- Vinyl Siding
- Foundation: Brick/Mortar
- Roof: Shingle
Condition
- New Construction
- New construction: No
- Year built: 2006
Utilities & green energy
- Sewer: Septic Tank
- Water: County
- Utilities for property: Electricity Available
Community & neighborhood
Location
- Region: Elkton
- Subdivision: N/A
HOA & financial
HOA
- Amenities included: None
Other
Other facts
- Price range: $215K - $215K
- Road surface type: Gravel
Price history
| Date | Event | Price |
|---|---|---|
| 9/20/2023 | Sold | $215,000$142/sqft |
Source: | ||
| 8/7/2023 | Pending sale | $215,000$142/sqft |
Source: | ||
| 8/3/2023 | Listed for sale | $215,000+16.2%$142/sqft |
Source: | ||
| 7/15/2021 | Sold | $185,000+0.1%$122/sqft |
Source: | ||
| 5/27/2021 | Pending sale | $184,900$122/sqft |
Source: | ||
Public tax history
| Year | Property taxes | Tax assessment |
|---|---|---|
| 2023 | $1,550 +914.5% | $185,000 |
| 2022 | $153 -85.2% | $185,000 +48.6% |
| 2021 | $1,031 +1.5% | $124,500 +1.6% |
Find assessor info on the county website
Neighborhood: 42220
Nearby schools
GreatSchools rating
- 3/10North Todd Elementary SchoolGrades: PK-5Distance: 4.6 mi
- 4/10Todd County Middle SchoolGrades: 6-8Distance: 2.5 mi
- 3/10Todd County Central High SchoolGrades: 9-12Distance: 3.3 mi
Schools provided by the listing agent
- Elementary: North Todd
- Middle: Todd County
- High: Todd County
Source: RASK. This data may not be complete. We recommend contacting the local school district to confirm school assignments for this home.
Get pre-qualified for a loan
At Zillow Home Loans, we can pre-qualify you in as little as 5 minutes with no impact to your credit score.An equal housing lender. NMLS #10287.


