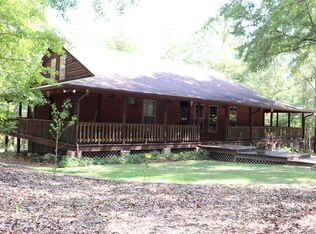Sold for $285,000
$285,000
171 Nuckols Rd, Phenix City, AL 36869
2beds
1,384sqft
Single Family Residence
Built in 2019
5 Acres Lot
$287,900 Zestimate®
$206/sqft
$1,496 Estimated rent
Home value
$287,900
Estimated sales range
Not available
$1,496/mo
Zestimate® history
Loading...
Owner options
Explore your selling options
What's special
Don’t miss this beautifully crafted 2-bedroom, 2-bath home with a spacious loft, perfectly situated on 5 gated acres. Designed with both function and style in mind, this home features a 2-car carport with an attached storage area/workshop—ideal for projects or extra storage.
The heart of the home is a custom kitchen with rich cabinetry, quartz countertops, a butcher block island, and a walk-in pantry. Rustic touches like a custom vent hood and wood trim accent the cozy brick fireplace in the living room, creating a warm, inviting atmosphere.
The master suite includes a large walk-in closet and a stunning tiled walk-in shower. Enjoy the outdoors with a fenced backyard—perfect for children or pets—while the peaceful, wooded setting offers privacy with the convenience of quick access to the back gate of Fort Benning.
Ideal for those seeking comfort, charm, and a touch of country living—without sacrificing location.
Zillow last checked: 8 hours ago
Listing updated: July 28, 2025 at 01:36pm
Listed by:
Margaret Moss 706-332-9609,
Bowden Realty
Bought with:
Courtney Woodham, 000097850-0
Keller Williams Realty River C
Source: East Alabama BOR,MLS#: E101322
Facts & features
Interior
Bedrooms & bathrooms
- Bedrooms: 2
- Bathrooms: 2
- Full bathrooms: 2
- Main level bathrooms: 2
- Main level bedrooms: 2
Loft
- Description: LOFT area upstairs
- Level: Upper
- Dimensions: 10 x 20
Heating
- Central, Electric
Cooling
- Central Air, Ceiling Fan(s), Electric
Appliances
- Included: Dishwasher, Electric Cooktop, Electric Oven, Microwave, Refrigerator, Range Hood
- Laundry: Laundry Room
Features
- Cathedral Ceiling(s), Double Vanity, Recessed Lighting, Walk-In Closet(s), Loft
- Flooring: Carpet, Hardwood
- Windows: Double Pane Windows
- Basement: None
- Number of fireplaces: 1
- Fireplace features: Masonry
- Common walls with other units/homes: No Common Walls
Interior area
- Total structure area: 1,384
- Total interior livable area: 1,384 sqft
Property
Parking
- Total spaces: 2
- Parking features: Carport, Detached
- Carport spaces: 2
Accessibility
- Accessibility features: None
Features
- Levels: One and One Half
- Patio & porch: Rear Porch, Covered, Front Porch
- Exterior features: Private Entrance, Private Yard
- Pool features: None
- Has spa: Yes
- Spa features: Private
- Fencing: Back Yard
- Has view: Yes
- View description: Rural, Trees/Woods
- Waterfront features: None
- Body of water: None
Lot
- Size: 5 Acres
- Dimensions: 948 x 329 x 950 x 50
- Features: Irregular Lot, Landscaped
Details
- Additional structures: Storage, Workshop
- Parcel number: 08092900000006002
- Special conditions: Standard,None
- Other equipment: Satellite Dish
- Horse amenities: None
Construction
Type & style
- Home type: SingleFamily
- Architectural style: Country,Craftsman
- Property subtype: Single Family Residence
Materials
- Cement Siding
- Roof: Metal
Condition
- Resale
- Year built: 2019
Utilities & green energy
- Electric: None
- Sewer: Septic Tank
- Water: Public
- Utilities for property: Electricity Available, Water Available
Green energy
- Energy generation: None
Community & neighborhood
Security
- Security features: None
Community
- Community features: None
Location
- Region: Phenix City
- Subdivision: Metes And Bounds
HOA & financial
HOA
- Has HOA: No
Other
Other facts
- Road surface type: Asphalt
Price history
| Date | Event | Price |
|---|---|---|
| 7/28/2025 | Sold | $285,000$206/sqft |
Source: | ||
| 7/17/2025 | Pending sale | $285,000+5.6%$206/sqft |
Source: | ||
| 7/4/2025 | Contingent | $270,000$195/sqft |
Source: | ||
| 6/30/2025 | Listed for sale | $270,000$195/sqft |
Source: | ||
Public tax history
Tax history is unavailable.
Neighborhood: 36869
Nearby schools
GreatSchools rating
- 4/10Mount Olive Intermediate SchoolGrades: 3-5Distance: 1.6 mi
- 3/10Russell Co Middle SchoolGrades: 6-8Distance: 6.1 mi
- 3/10Russell Co High SchoolGrades: 9-12Distance: 5.7 mi
Get pre-qualified for a loan
At Zillow Home Loans, we can pre-qualify you in as little as 5 minutes with no impact to your credit score.An equal housing lender. NMLS #10287.
Sell for more on Zillow
Get a Zillow Showcase℠ listing at no additional cost and you could sell for .
$287,900
2% more+$5,758
With Zillow Showcase(estimated)$293,658
