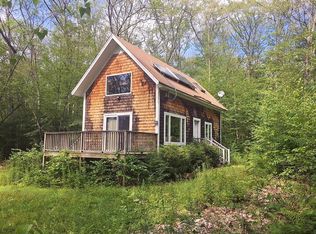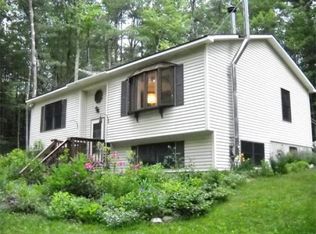Population around 1250 This picturesque town is the home to prominent conservation land, to name a few The Quabbin Reservation, Harvard Forest, the Swift River Reservation, and Federated Women's Club Forest. This Log home sits on 4.8 acres of green woodlands. Master bedroom is on the upper level with a loft area over looking the spacious living room. Second bedroom is on the first level. Plenty of comfort seating in the kitchen with a breakfast bar adjoining the dinning area . A complimentary 1 year home warranty comes with this home! Come take a look! Call today to schedule your showing.
This property is off market, which means it's not currently listed for sale or rent on Zillow. This may be different from what's available on other websites or public sources.

