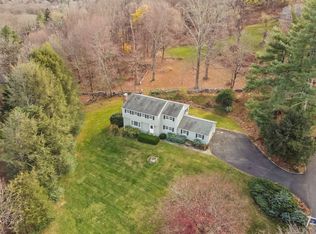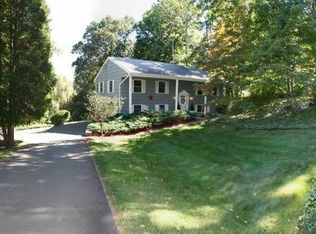Just a mile from historic Main Street sits this four bedroom, three bath Shoals designed colonial, with oversized windows in every room, providing a sunfilled living environment. The current owners replaced all the windows with Anderson thermopanes, enlarging some and adding new ones. One enters the spacious foyer and is immediately treated to an elegant curved staircase with raised paneling and cathedral ceiling. The front to back living room boasts a fireplace, hardwood floors, and box bay windows creating a light filled space. The kitchen is great for the serious cook with two professional grade ranges, an oversized island, and granite counters throughout. Just off of the kitchen is a sunny den with a fireplace and slider to a patio and gardens. The dining room has a wall of windows looking to the patio and gardens. At the top of the curved staircase is a large landing leading to four bedrooms. The master bedroom features two walls of windows, master bath with custom, marble topped double vanity, large shower, and walk-in closet. The hall bath is updated with tub/shower and subway tile. One of the remaining bedrooms has beautifully done bookcases covering one wall affording you the option of using it as an office. All the bedrooms have very generous closets. The lower level family room has a third fireplace. The property has an abundance of well cared for mature landscaping.
This property is off market, which means it's not currently listed for sale or rent on Zillow. This may be different from what's available on other websites or public sources.

