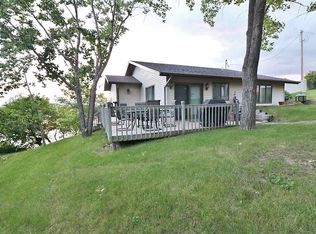Hidden gem on beautiful Rice Lake!! This cabin has it all!! Enjoy lake life at its best and don't miss out on this cozy 3-bedroom lake home featuring the amazing view of Rice Lake and the gorgeous ND sunsets!! As you approach the home you will notice the mature trees surrounding the property adding the rare feature of privacy without compromising the view. The decking wraps around three sides of the home offering plenty of space for entertaining. The lake home also will not disappoint. The kitchen has an abundance of cabinets, white appliances, pantry and open to the spacious sunken family room featuring two large sliding glass doors leading out to the deck. The custom-made Hunter Douglas window treatments enhance the recently installed new windows throughout the home. Three bedrooms, two bathrooms and a utility/laundry room round out the interior of this cabin. The recently renovated lakeside landscaping is truly breathtaking. The unique design is top of the line with a beautiful retaining wall accented with rock, a stone patio, staircase and decking for added enjoyment by the water. The landscaping design continues around the property leading to a garden area and shed. The detached double garage is complete with a bunk room for additional guests as well as a workbench area. An added benefit to this property is new roofing on cabin and garage as of 2012. Call your Realtor today to schedule a tour!!
This property is off market, which means it's not currently listed for sale or rent on Zillow. This may be different from what's available on other websites or public sources.
