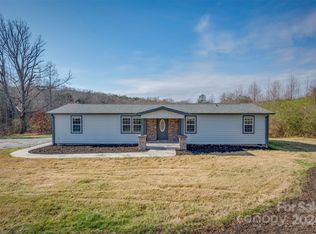Closed
$145,500
171 Mountain Creek Rd, Rutherfordton, NC 28139
2beds
953sqft
Single Family Residence
Built in 1965
0.47 Acres Lot
$171,800 Zestimate®
$153/sqft
$1,219 Estimated rent
Home value
$171,800
$156,000 - $187,000
$1,219/mo
Zestimate® history
Loading...
Owner options
Explore your selling options
What's special
This is located close enough to Rutherfordton's quaint Main-street w/ eclectic Shops & Restaurants and just far enough for Peace and Quiet! Great fenced backyard with so much privacy! You still can put your own touch on the place with not much extra! Lake Lure Town limits only 15 mins. away! Rutherfordton Main Street less than 7 mins.! Marion about 15 miles North! Asheville less than 40 mins.! Charlotte about 1hr.! Snowboarding at Sugar Mtn./Boone 1hr.! Largest NC State Park "So. Mtn. State Park" w/ Epic 80Ft.+ Waterfall only 30 mins. East!! Chimney Rock w/ a 402 Ft. Waterfall 30 mins. West!!! Biking, Hiking, Hunting, Fishing, Swimming, Wake-boarding, Paddle-Boarding all waiting to be had in this same County of Rutherford at and on Lake Lure!
**Less than 1/2 mile from The Purple Martin Greenway that's Rutherfordton's natural paved trail system complete w/ bustling creek, a waterfall and creative works from local artists!**
Zillow last checked: 8 hours ago
Listing updated: May 29, 2023 at 04:48pm
Listing Provided by:
Todd Westover WestoverWNC@Gmail.com,
Agent Group Realty LLC,
Misty Westover,
Agent Group Realty LLC
Bought with:
Steele Michael
Real Broker, LLC
Source: Canopy MLS as distributed by MLS GRID,MLS#: 3928496
Facts & features
Interior
Bedrooms & bathrooms
- Bedrooms: 2
- Bathrooms: 2
- Full bathrooms: 2
- Main level bedrooms: 2
Primary bedroom
- Level: Main
Bedroom s
- Level: Main
Bathroom full
- Level: Main
Other
- Level: Main
Breakfast
- Level: Main
Dining room
- Level: Main
Kitchen
- Level: Main
Laundry
- Level: Main
Living room
- Level: Main
Other
- Level: Main
Utility room
- Level: Main
Heating
- Heat Pump
Cooling
- Ceiling Fan(s), Central Air, Heat Pump
Appliances
- Included: Dishwasher, Dryer, Electric Cooktop, Microwave, Propane Water Heater, Refrigerator, Washer
- Laundry: Laundry Room, Main Level
Features
- Open Floorplan
- Flooring: Carpet, Tile, Laminate
- Attic: Pull Down Stairs
Interior area
- Total structure area: 953
- Total interior livable area: 953 sqft
- Finished area above ground: 953
- Finished area below ground: 0
Property
Parking
- Total spaces: 5
- Parking features: Carport, Driveway, Parking Space(s)
- Carport spaces: 1
- Uncovered spaces: 4
- Details: (Parking Spaces: 3+)
Accessibility
- Accessibility features: Two or More Access Exits, Entry Slope less than 1 foot, Ramp(s)-Main Level
Features
- Levels: One
- Stories: 1
- Patio & porch: Deck, Patio
- Fencing: Fenced
- Has view: Yes
- View description: Winter
Lot
- Size: 0.47 Acres
- Features: Green Area, Level, Paved, Wooded
Details
- Parcel number: 615262
- Zoning: None
- Special conditions: Standard
Construction
Type & style
- Home type: SingleFamily
- Architectural style: Ranch
- Property subtype: Single Family Residence
Materials
- Vinyl
- Foundation: Crawl Space, Other - See Remarks
- Roof: Metal
Condition
- New construction: No
- Year built: 1965
Utilities & green energy
- Sewer: Septic Installed
- Water: Well
Community & neighborhood
Location
- Region: Rutherfordton
- Subdivision: None
Other
Other facts
- Listing terms: Cash,Conventional,FHA,FHA 203(K),USDA Loan,VA Loan
- Road surface type: Gravel, Paved
Price history
| Date | Event | Price |
|---|---|---|
| 5/25/2023 | Sold | $145,500$153/sqft |
Source: | ||
| 3/27/2023 | Price change | $145,500-1.7%$153/sqft |
Source: | ||
| 3/24/2023 | Listed for sale | $148,000$155/sqft |
Source: | ||
| 1/30/2023 | Listing removed | -- |
Source: | ||
| 1/4/2023 | Price change | $148,000-0.7%$155/sqft |
Source: | ||
Public tax history
| Year | Property taxes | Tax assessment |
|---|---|---|
| 2024 | $925 +19.4% | $138,300 +22.5% |
| 2023 | $775 +57.5% | $112,900 +129.9% |
| 2022 | $492 +3.1% | $49,100 |
Find assessor info on the county website
Neighborhood: 28139
Nearby schools
GreatSchools rating
- 4/10Pinnacle Elementary SchoolGrades: PK-5Distance: 2.7 mi
- 4/10R-S Middle SchoolGrades: 6-8Distance: 2.8 mi
- 4/10R-S Central High SchoolGrades: 9-12Distance: 2.2 mi
Schools provided by the listing agent
- Elementary: Pinnacle
- Middle: RS
- High: R-S Central
Source: Canopy MLS as distributed by MLS GRID. This data may not be complete. We recommend contacting the local school district to confirm school assignments for this home.
Get pre-qualified for a loan
At Zillow Home Loans, we can pre-qualify you in as little as 5 minutes with no impact to your credit score.An equal housing lender. NMLS #10287.
