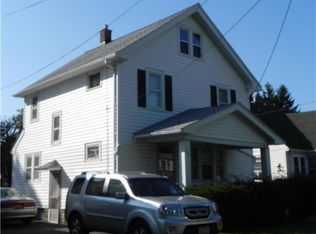Closed
$151,000
171 Moulson St, Rochester, NY 14621
3beds
1,195sqft
Single Family Residence
Built in 1951
4,582.51 Square Feet Lot
$170,300 Zestimate®
$126/sqft
$1,849 Estimated rent
Home value
$170,300
$160,000 - $181,000
$1,849/mo
Zestimate® history
Loading...
Owner options
Explore your selling options
What's special
Welcome to 171 Moulson Street– a charming 3-bedroom, 1-bathroom home that seamlessly blends classic charm with modern comfort. Step inside to discover the timeless beauty of original hardwood floors, providing warmth and character to this 1950's cape cod.
The primary bedroom boasts brand new neutral carpeting, creating a cozy retreat for relaxation. The interior has been freshly painted, offering a crisp and inviting atmosphere throughout. Storage is a breeze with numerous closets strategically placed throughout the home, ensuring every item has its dedicated space.
The heart of this home lies in the spacious eat-in kitchen, featuring oak cabinetry that adds both style and functionality. Whip up culinary delights effortlessly on the gas stove, while the hassle-free vinyl flooring ensures easy maintenance. This kitchen is not just a cooking space but a central hub for family gatherings and entertaining.
Step outside into the partially fenced yard, where you'll find a perfect blend of privacy and open space. The large storage shed is a practical addition, providing ample space for tools, or even converting into a workshop. Delayed negotiations until Tuesday 2/6 at 2:00pm
Zillow last checked: 8 hours ago
Listing updated: April 01, 2024 at 08:04am
Listed by:
Jason Nettnin 585-279-8055,
RE/MAX Plus
Bought with:
Nichole Goff, 10401335176
RE/MAX Realty Group
Source: NYSAMLSs,MLS#: R1519206 Originating MLS: Rochester
Originating MLS: Rochester
Facts & features
Interior
Bedrooms & bathrooms
- Bedrooms: 3
- Bathrooms: 1
- Full bathrooms: 1
- Main level bathrooms: 1
- Main level bedrooms: 2
Heating
- Gas, Forced Air
Appliances
- Included: Gas Oven, Gas Range, Gas Water Heater, Refrigerator
- Laundry: In Basement
Features
- Attic, Eat-in Kitchen, Separate/Formal Living Room, Bedroom on Main Level
- Flooring: Carpet, Hardwood, Tile, Varies, Vinyl
- Windows: Thermal Windows
- Basement: Full
- Has fireplace: No
Interior area
- Total structure area: 1,195
- Total interior livable area: 1,195 sqft
Property
Parking
- Parking features: No Garage
Features
- Exterior features: Blacktop Driveway
Lot
- Size: 4,582 sqft
- Dimensions: 41 x 111
- Features: Residential Lot
Details
- Additional structures: Shed(s), Storage
- Parcel number: 26140009156000030130000000
- Special conditions: Standard
Construction
Type & style
- Home type: SingleFamily
- Architectural style: Cape Cod,Two Story
- Property subtype: Single Family Residence
Materials
- Vinyl Siding
- Foundation: Block
- Roof: Asphalt
Condition
- Resale
- Year built: 1951
Utilities & green energy
- Sewer: Connected
- Water: Connected, Public
- Utilities for property: Sewer Connected, Water Connected
Community & neighborhood
Location
- Region: Rochester
- Subdivision: Raleigh
Other
Other facts
- Listing terms: Cash,Conventional,FHA,VA Loan
Price history
| Date | Event | Price |
|---|---|---|
| 3/29/2024 | Sold | $151,000+20.8%$126/sqft |
Source: | ||
| 2/7/2024 | Pending sale | $125,000$105/sqft |
Source: | ||
| 1/31/2024 | Listed for sale | $125,000+108.7%$105/sqft |
Source: | ||
| 5/31/2007 | Sold | $59,900+499%$50/sqft |
Source: Public Record Report a problem | ||
| 6/6/2006 | Sold | $10,000$8/sqft |
Source: Public Record Report a problem | ||
Public tax history
| Year | Property taxes | Tax assessment |
|---|---|---|
| 2024 | -- | $117,200 +89% |
| 2023 | -- | $62,000 |
| 2022 | -- | $62,000 |
Find assessor info on the county website
Neighborhood: 14621
Nearby schools
GreatSchools rating
- 3/10School 50 Helen Barrett MontgomeryGrades: PK-8Distance: 0.4 mi
- 2/10School 58 World Of Inquiry SchoolGrades: PK-12Distance: 2 mi
- 4/10School 53 Montessori AcademyGrades: PK-6Distance: 1.5 mi
Schools provided by the listing agent
- District: Rochester
Source: NYSAMLSs. This data may not be complete. We recommend contacting the local school district to confirm school assignments for this home.
