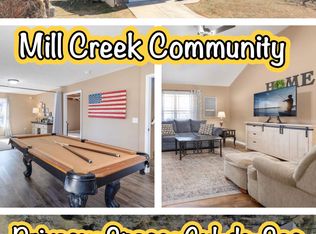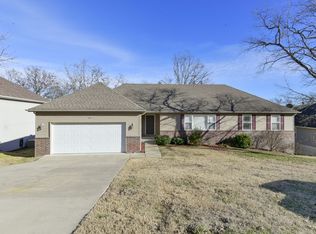This fabulous home is complete!! The Riverstone Unfinished Basement plan features 2070 sq ft featuring 4 bedrooms, 3 bathrooms, 2 car garage on the main floor. A covered porch enters into the spacious living room with a formal dining room. The kitchen features a large pantry, breakfast bar and a breakfast room. The breakfast room leads to a partially covered oversized deck to enjoy a peaceful sitting area! The Master bedroom will have a tray ceiling and an on-suite bathroom featuring a private water closet and double vanity sinks as well as a large walk-in closet. This split bedroom design has 3 other bedrooms on opposite sides of the house. The basement is unfinished. This beautiful home is built in Mill Creek Subdivision, near Branson schools and shopping. Directions-From Branson take Hwy 65 north to F Hwy exit. Turn right off exit and take immediate right onto outer road heading south. Turn left on Jefferson to left on Mill Creek. Follow Mill Creek to a right on Grist Mill, left on Moberly Mill.
This property is off market, which means it's not currently listed for sale or rent on Zillow. This may be different from what's available on other websites or public sources.

