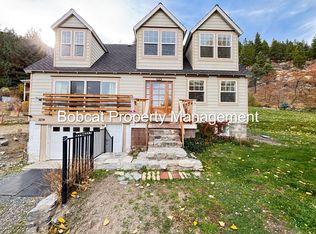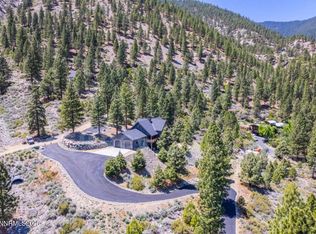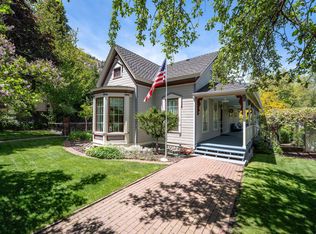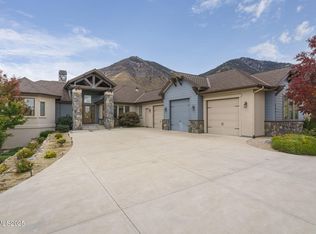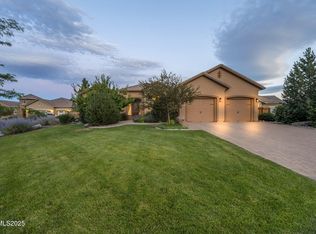An Italian-Inspired Gem in the Heart of Historic Genoa
Ambiance abounds in this one-of-a-kind residence—one of the most charming homes in Genoa. Custom-built and thoughtfully designed with inspiration from Italian countryside architecture, this stunning property sits on a historic half-acre lot in a beautiful, park-like setting just a short walk from town. With privacy and character at every turn, this home offers a lifestyle of elegance, comfort, and timeless appeal.
Offering 3,943 sq. ft. of living space, this 4-bedroom, 4-bath custom home includes a 2-car attached garage, a 2-car detached garage, and a private guest casita, perfect for visitors or multigenerational living.
The primary suite is a true retreat—expansive and elegant with two walk-in closets and a generously sized bathroom. Two additional bedrooms and bathrooms are conveniently located on the main level.
Upstairs, you'll find a breathtaking living room featuring large picture-frame windows that flood the space with natural light and capture stunning views. Adjacent is a stylish bar area and an open dining room that leads to a grand kitchen—ideal for entertaining, with a large island, abundant cabinetry, a coveted pantry, and a cozy breakfast nook for relaxed mornings or long conversations.
Step outside to enjoy the fully covered balcony complete with an impressive wood-burning fireplace—a perfect setting for year-round enjoyment. The grounds are a true delight: meticulously landscaped with lush gardens, multiple patios, a gazebo adorned with lights and a concrete dance pad, plus a bocce ball court—making this a dream setting for entertaining or relaxing in serenity.
Bonus: Genoa stream water rights are included in the sale, adding value and charm to this already exceptional property.
Active
$1,975,000
171 Mill St, Genoa, NV 89411
4beds
3,943sqft
Est.:
Single Family Residence
Built in 2000
0.53 Acres Lot
$-- Zestimate®
$501/sqft
$-- HOA
What's special
Bocce ball courtItalian countryside architecturePrivate guest casitaHistoric half-acre lotStylish bar areaStunning viewsLush gardens
- 179 days |
- 844 |
- 35 |
Zillow last checked: 8 hours ago
Listing updated: September 21, 2025 at 12:16am
Listed by:
Lisa Ballard S.191206 760-855-0345,
Chase International Carson Cit,
Lorilyn Chitwood S.65409 775-450-4544,
Chase International-Gardnerville
Source: NNRMLS,MLS#: 250051996
Tour with a local agent
Facts & features
Interior
Bedrooms & bathrooms
- Bedrooms: 4
- Bathrooms: 4
- Full bathrooms: 4
Heating
- Fireplace(s), Forced Air, Natural Gas
Appliances
- Included: Additional Refrigerator(s), Dishwasher, Gas Cooktop, Microwave, Oven
- Laundry: Cabinets, Laundry Room, Sink
Features
- High Ceilings
- Flooring: Carpet, Ceramic Tile, Porcelain, Travertine, Wood
- Windows: Blinds, Double Pane Windows, Drapes
- Has basement: No
- Number of fireplaces: 1
- Fireplace features: Wood Burning
- Common walls with other units/homes: No One Above
Interior area
- Total structure area: 3,943
- Total interior livable area: 3,943 sqft
Video & virtual tour
Property
Parking
- Total spaces: 4
- Parking features: Attached, Detached, Garage, Garage Door Opener
- Attached garage spaces: 4
Features
- Levels: Two
- Stories: 2
- Patio & porch: Patio, Deck
- Exterior features: Balcony, Rain Gutters
- Pool features: None
- Spa features: None
- Fencing: Back Yard,Front Yard,Full
- Has view: Yes
- View description: Trees/Woods
Lot
- Size: 0.53 Acres
- Features: Sloped Down, Sprinklers In Front, Sprinklers In Rear
Details
- Additional structures: Gazebo, Outbuilding, Storage
- Parcel number: 131909702042
- Zoning: sf
Construction
Type & style
- Home type: SingleFamily
- Property subtype: Single Family Residence
Materials
- Blown-In Insulation, Brick, Brick Veneer, Wood Siding
- Foundation: Concrete Perimeter, Crawl Space, Full Perimeter, Raised
- Roof: Composition,Pitched
Condition
- New construction: No
- Year built: 2000
Utilities & green energy
- Sewer: Septic Tank
- Water: Well
- Utilities for property: Cable Available, Electricity Connected, Internet Available, Natural Gas Connected, Phone Connected, Cellular Coverage
Community & HOA
HOA
- Has HOA: No
Location
- Region: Genoa
Financial & listing details
- Price per square foot: $501/sqft
- Annual tax amount: $3,748
- Date on market: 6/24/2025
- Cumulative days on market: 189 days
- Listing terms: 1031 Exchange,Cash,Conventional,Owner May Carry
Estimated market value
Not available
Estimated sales range
Not available
Not available
Price history
Price history
| Date | Event | Price |
|---|---|---|
| 8/19/2025 | Price change | $1,975,000-16.8%$501/sqft |
Source: | ||
| 6/24/2025 | Listed for sale | $2,375,000-1%$602/sqft |
Source: | ||
| 6/6/2025 | Listing removed | $2,400,000$609/sqft |
Source: | ||
| 8/8/2024 | Listed for sale | $2,400,000$609/sqft |
Source: | ||
Public tax history
Public tax history
Tax history is unavailable.BuyAbility℠ payment
Est. payment
$9,090/mo
Principal & interest
$7658
Property taxes
$741
Home insurance
$691
Climate risks
Neighborhood: 89411
Nearby schools
GreatSchools rating
- 5/10Jacks Valley Elementary SchoolGrades: PK-5Distance: 6.8 mi
- 8/10Carson Valley Middle SchoolGrades: 6-8Distance: 6.6 mi
- 6/10Douglas County High SchoolGrades: 9-12Distance: 4.8 mi
Schools provided by the listing agent
- Elementary: Jacks Valley
- Middle: Carson Valley
- High: Douglas
Source: NNRMLS. This data may not be complete. We recommend contacting the local school district to confirm school assignments for this home.
- Loading
- Loading
