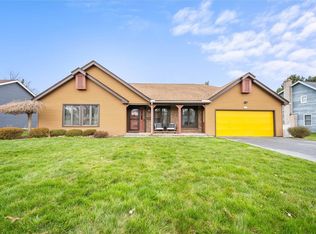Sold for $245,000 on 05/18/23
$245,000
171 Mill Run Dr, Rochester, NY 14626
4beds
2,186sqft
SingleFamily
Built in 1987
0.76 Acres Lot
$345,600 Zestimate®
$112/sqft
$2,877 Estimated rent
Maximize your home sale
Get more eyes on your listing so you can sell faster and for more.
Home value
$345,600
$321,000 - $370,000
$2,877/mo
Zestimate® history
Loading...
Owner options
Explore your selling options
What's special
Welcome home! This beautifully updated colonial is located in a wonderful, walk-able neighborhood right in Greece & boasts 4 bedrooms, 2.5 baths and over 2,100 SqFt of living space. Equipt with two gorgeous family rooms, one with beautiful large windows and another with a lovely fireplace for relaxing. There is a dining room located right off the kitchen which has been converted to a home office but could easily be converted back to a dining room. There is an additional eat-in space in the kitchen with sliding glass doors onto a quiet back patio. This home has been meticulously maintained and updated throughout. With 4 beautiful bedrooms and 2 baths upstairs, a half bathroom on the main floor and main floor laundry, it is move in ready! The basement, while unfinished, provides tons of extra storage and/or home gym potential. Hot water heater and Furnace are NEW! Showings begin 8/14, delayed negotiations until Monday, 8/17 @3pm.
Facts & features
Interior
Bedrooms & bathrooms
- Bedrooms: 4
- Bathrooms: 3
- Full bathrooms: 2
- 1/2 bathrooms: 1
Heating
- Forced air, Gas
Cooling
- Central
Appliances
- Included: Dishwasher, Microwave, Range / Oven, Refrigerator
Features
- Flooring: Carpet, Hardwood
- Has fireplace: Yes
Interior area
- Total interior livable area: 2,186 sqft
Property
Parking
- Total spaces: 2
- Parking features: Garage - Attached
Features
- Exterior features: Vinyl
Lot
- Size: 0.76 Acres
Details
- Parcel number: 262800059031036
Construction
Type & style
- Home type: SingleFamily
- Architectural style: Contemporary
Materials
- Wood
- Roof: Asphalt
Condition
- Year built: 1987
Community & neighborhood
Location
- Region: Rochester
Other
Other facts
- Additional Interior Features: Ceiling Fan, Circuit Breakers - Some, Sliding Glass Door, Drapes - Some
- Additional Rooms: Laundry-1st Floor, Family Room
- Attic Description: Crawl Space
- Driveway Description: Blacktop, Double Wide
- Basement Description: Full
- Floor Description: Ceramic-Some, Hardwood-Some, Wall To Wall Carpet-Some
- Exterior Construction: Vinyl, Cedar
- Garage Description: Attached
- Heating Fuel Description: Gas
- HVAC Type: AC-Central, Forced Air, Programmable Thermostat
- Kitchen Dining Description: Breakfast Bar, Formal Dining Room, Pantry, Eat-In, Living/Dining Combo
- Kitchen Equip Appl Included: Dishwasher, Refrigerator, Microwave, Oven/Range Electric, Range Hood-Exhaust Fan
- Lot Information: Corner Lot
- Listing Type: Exclusive Right To Sell
- Year Built Description: Existing
- Sewer Description: Sewer Connected
- Typeof Sale: Normal
- Village: Not Applicable
- Water Heater Fuel: Gas
- Water Resources: Public Connected
- Additional Exterior Features: Garage Door Opener, Patio, High Speed Internet
- Foundation Description: Block
- Styles Of Residence: Colonial, Contemporary
- Area NYSWIS Code: Greece-262800
- Roof Description: Asphalt
- Status: U-Under Contract
- Parcel Number: 262800-059-030-0010-036-000
Price history
| Date | Event | Price |
|---|---|---|
| 5/18/2023 | Sold | $245,000+6.5%$112/sqft |
Source: Public Record Report a problem | ||
| 10/22/2020 | Sold | $230,000+4.5%$105/sqft |
Source: | ||
| 8/19/2020 | Pending sale | $220,000$101/sqft |
Source: Howard Hanna - Pittsford - Main Street #R1284515 Report a problem | ||
| 8/13/2020 | Listed for sale | $220,000+11.7%$101/sqft |
Source: Howard Hanna #R1284515 Report a problem | ||
| 6/1/2017 | Listing removed | $196,900$90/sqft |
Source: Danielle Windus-Cook Prop.,LLC #R1039622 Report a problem | ||
Public tax history
| Year | Property taxes | Tax assessment |
|---|---|---|
| 2024 | -- | $199,900 |
| 2023 | -- | $199,900 -9.5% |
| 2022 | -- | $221,000 |
Find assessor info on the county website
Neighborhood: 14626
Nearby schools
GreatSchools rating
- NAAutumn Lane Elementary SchoolGrades: PK-2Distance: 0.6 mi
- 4/10Athena Middle SchoolGrades: 6-8Distance: 1.3 mi
- 6/10Athena High SchoolGrades: 9-12Distance: 1.3 mi
Schools provided by the listing agent
- District: Greece
Source: The MLS. This data may not be complete. We recommend contacting the local school district to confirm school assignments for this home.
