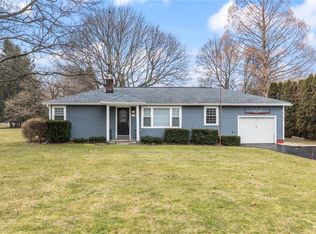Closed
$180,000
171 Mill Rd, Rochester, NY 14626
3beds
1,421sqft
Single Family Residence
Built in 1952
1 Acres Lot
$234,100 Zestimate®
$127/sqft
$2,071 Estimated rent
Home value
$234,100
$215,000 - $253,000
$2,071/mo
Zestimate® history
Loading...
Owner options
Explore your selling options
What's special
OPPORTUNITY awaits you at this fabulous Cape Cod on one acre of prime space. The 3 Bedroom 1 Bath is ready for your decorating flair, a little paint, TLC and updating will make it your own. The oversized Living Room with hardwood floors (under the carpeting) has a beautiful built-in bookshelf/desk and is a perfect gathering place for all! The eat-in kitchen opens up to an enclosed step-down sunroom. Adjacent to the kitchen is an all-season breezeway with an area for a wood or pellet stove, the sliding glass doors lead to a sundeck and the stunning backyard. Breezeway also has direct access to the Garage with an attached work room or storage area. Additionally, the first floor with 2 large bedrooms, a Jack-n-Jill bathroom with a single step shower provides ease to main floor living. The Second level with wonderful woodwork throughout is a 3rd bedroom and potential for a studio/remote workspace. Mill Road is close to Businesses, Rt 390, Shopping, Farms and of course beautiful Lake Ontario. (Delayed Showings 4/21/2023-Delayed Negotiations 4/25/2023
Zillow last checked: 8 hours ago
Listing updated: June 13, 2023 at 09:20am
Listed by:
Colleen E. Wightman 585-474-5207,
Realty ONE Group Spark
Bought with:
Lisa C. Matthews, 10301202281
RE/MAX Plus
Source: NYSAMLSs,MLS#: R1465764 Originating MLS: Rochester
Originating MLS: Rochester
Facts & features
Interior
Bedrooms & bathrooms
- Bedrooms: 3
- Bathrooms: 1
- Full bathrooms: 1
- Main level bathrooms: 1
- Main level bedrooms: 2
Heating
- Oil, Other, See Remarks
Cooling
- Other, See Remarks
Appliances
- Included: Electric Oven, Electric Range, Oil Water Heater, Refrigerator
- Laundry: In Basement
Features
- Ceiling Fan(s), Entrance Foyer, Eat-in Kitchen, Separate/Formal Living Room, Sliding Glass Door(s), Storage, Solid Surface Counters, Natural Woodwork, Window Treatments, Bedroom on Main Level, Convertible Bedroom, Bath in Primary Bedroom, Main Level Primary, Workshop
- Flooring: Carpet, Hardwood, Tile, Varies
- Doors: Sliding Doors
- Windows: Drapes, Storm Window(s), Wood Frames
- Basement: Full
- Has fireplace: No
Interior area
- Total structure area: 1,421
- Total interior livable area: 1,421 sqft
Property
Parking
- Total spaces: 1
- Parking features: Attached, Garage, Storage, Workshop in Garage, Driveway, Garage Door Opener, Other
- Attached garage spaces: 1
Accessibility
- Accessibility features: Accessible Bedroom, Accessible Approach with Ramp
Features
- Patio & porch: Deck, Enclosed, Porch
- Exterior features: Blacktop Driveway, Deck
Lot
- Size: 1 Acres
- Dimensions: 100 x 430
- Features: Rectangular, Rectangular Lot
Details
- Additional structures: Other, Shed(s), Storage
- Parcel number: 2628000580400004008000
- Special conditions: Estate,Standard
Construction
Type & style
- Home type: SingleFamily
- Architectural style: Cape Cod,Two Story
- Property subtype: Single Family Residence
Materials
- Vinyl Siding
- Foundation: Block
- Roof: Asphalt
Condition
- Resale
- Year built: 1952
Utilities & green energy
- Sewer: Connected
- Water: Connected, Public
- Utilities for property: Sewer Connected, Water Connected
Community & neighborhood
Location
- Region: Rochester
- Subdivision: Alfred Mitchell Estate
Other
Other facts
- Listing terms: Cash,Conventional,FHA,VA Loan
Price history
| Date | Event | Price |
|---|---|---|
| 6/7/2023 | Sold | $180,000+5.9%$127/sqft |
Source: | ||
| 4/26/2023 | Pending sale | $170,000$120/sqft |
Source: | ||
| 4/20/2023 | Listed for sale | $170,000$120/sqft |
Source: | ||
Public tax history
| Year | Property taxes | Tax assessment |
|---|---|---|
| 2024 | -- | $125,100 |
| 2023 | -- | $125,100 +16.9% |
| 2022 | -- | $107,000 |
Find assessor info on the county website
Neighborhood: 14626
Nearby schools
GreatSchools rating
- 2/10Pine Brook Elementary SchoolGrades: K-5Distance: 0.6 mi
- 5/10Athena Middle SchoolGrades: 6-8Distance: 1.4 mi
- 6/10Athena High SchoolGrades: 9-12Distance: 1.4 mi
Schools provided by the listing agent
- District: Greece
Source: NYSAMLSs. This data may not be complete. We recommend contacting the local school district to confirm school assignments for this home.
