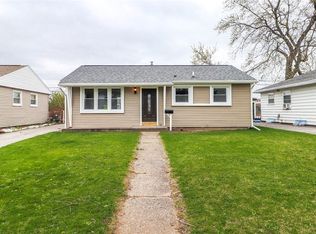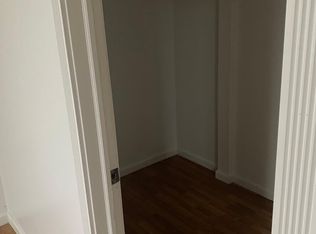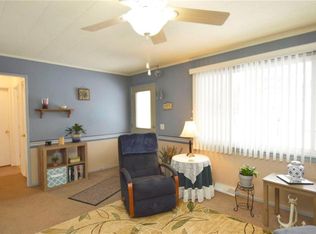Closed
$160,000
171 Merrill St, Rochester, NY 14615
3beds
925sqft
Single Family Residence
Built in 1945
5,662.8 Square Feet Lot
$172,300 Zestimate®
$173/sqft
$1,686 Estimated rent
Home value
$172,300
$160,000 - $186,000
$1,686/mo
Zestimate® history
Loading...
Owner options
Explore your selling options
What's special
Rarely available Ranch home priced below new AV of $146,800! Move in condtion with recent renovation of the kitchen, bath, floors, fresh paint inside and the exterior. Samsung electric heating unit for heat and AC was installed in 2022. Garage roof including most of the decking was replaced last month. Ramp to the back door for handicapped. Basement is finished nearly doubling the sq feet! With new carpet and includes a rec room, office and a laundry room. Lots of bang for the buck! Delayed negotiations with offers reviewed Wed June 12th at 2:00 pm.
Zillow last checked: 8 hours ago
Listing updated: September 25, 2024 at 07:34am
Listed by:
Nick M. Glamack 585-721-3577,
Glamack Realtors
Bought with:
Norman David Singleton, 10401373017
RE/MAX Realty Group
Source: NYSAMLSs,MLS#: R1543754 Originating MLS: Rochester
Originating MLS: Rochester
Facts & features
Interior
Bedrooms & bathrooms
- Bedrooms: 3
- Bathrooms: 1
- Full bathrooms: 1
- Main level bathrooms: 1
- Main level bedrooms: 3
Heating
- Electric, Forced Air
Cooling
- Central Air
Appliances
- Included: Gas Water Heater, Refrigerator
- Laundry: In Basement
Features
- Eat-in Kitchen, Separate/Formal Living Room, Main Level Primary
- Flooring: Carpet, Ceramic Tile, Resilient, Varies
- Windows: Thermal Windows
- Basement: Full,Finished
- Has fireplace: No
Interior area
- Total structure area: 925
- Total interior livable area: 925 sqft
Property
Parking
- Total spaces: 1.5
- Parking features: Detached, Garage
- Garage spaces: 1.5
Accessibility
- Accessibility features: Accessible Approach with Ramp
Features
- Levels: One
- Stories: 1
- Exterior features: Blacktop Driveway, Fence
- Fencing: Partial
Lot
- Size: 5,662 sqft
- Dimensions: 50 x 110
- Features: Near Public Transit, Residential Lot
Details
- Parcel number: 26140007583000010020010000
- Special conditions: Standard
Construction
Type & style
- Home type: SingleFamily
- Architectural style: Ranch
- Property subtype: Single Family Residence
Materials
- Aluminum Siding, Steel Siding
- Foundation: Block
- Roof: Asphalt,Shingle
Condition
- Resale
- Year built: 1945
Utilities & green energy
- Electric: Circuit Breakers
- Sewer: Connected
- Water: Connected, Public
- Utilities for property: Cable Available, High Speed Internet Available, Sewer Connected, Water Connected
Community & neighborhood
Location
- Region: Rochester
- Subdivision: St Anns Home & J Williams
Other
Other facts
- Listing terms: Cash,Conventional,FHA,VA Loan
Price history
| Date | Event | Price |
|---|---|---|
| 9/18/2024 | Sold | $160,000+28%$173/sqft |
Source: | ||
| 6/12/2024 | Pending sale | $125,000$135/sqft |
Source: | ||
| 6/6/2024 | Listed for sale | $125,000+187.4%$135/sqft |
Source: | ||
| 1/27/2014 | Sold | $43,500$47/sqft |
Source: Public Record Report a problem | ||
Public tax history
| Year | Property taxes | Tax assessment |
|---|---|---|
| 2024 | -- | $146,800 +116.5% |
| 2023 | -- | $67,800 |
| 2022 | -- | $67,800 |
Find assessor info on the county website
Neighborhood: Maplewood
Nearby schools
GreatSchools rating
- 3/10School 54 Flower City Community SchoolGrades: PK-6Distance: 2.4 mi
- 3/10School 58 World Of Inquiry SchoolGrades: PK-12Distance: 3.6 mi
- 1/10Northeast College Preparatory High SchoolGrades: 9-12Distance: 3 mi
Schools provided by the listing agent
- District: Rochester
Source: NYSAMLSs. This data may not be complete. We recommend contacting the local school district to confirm school assignments for this home.


