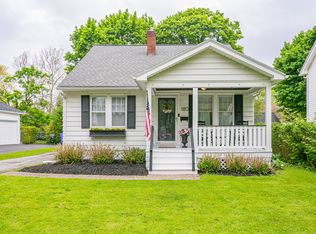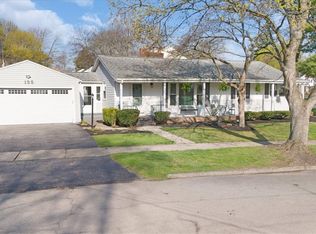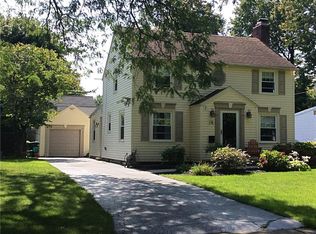Closed
$257,300
171 Meadow Dr, Rochester, NY 14618
2beds
1,068sqft
Single Family Residence
Built in 1964
6,534 Square Feet Lot
$269,900 Zestimate®
$241/sqft
$2,198 Estimated rent
Home value
$269,900
$256,000 - $283,000
$2,198/mo
Zestimate® history
Loading...
Owner options
Explore your selling options
What's special
COMPLETELY RENOVATED 1 FLOOR LIVING IN BRIGHTON! 2 bed 1 bath ranch with 1st floor laundry room. NOTHING to do but right move in to this Simply ADORABLE home! Newly renovated kitchen with DOUBLE OVEN, stainless dishwasher, fridge and plenty of cabinets for storage. Eat-in kitchen flows into the living room with brand new bamboo hardwood floors! 2 generously sized bedrooms with new carpet. Primary bedroom features HUGE walk-in closet. Anderson casement windows rebuilt with brand new hardware. Newer HVAC was recently cleaned and inspected. BRAND NEW 50 YEAR ROOF! Attached 1 car garage to keep the snow off. FULL Bath has been Redone & Refreshed. Freshly painted basement with additional storage closet. Greenlight Internet connected! Quick drive to 12 corners, Pittsford Wegmans and all your favorite restaurants & shopping. Public open house Saturday 2/17, 11am-1pm. Offers are due Tuesday 2/20 at 12pm.
Zillow last checked: 8 hours ago
Listing updated: April 15, 2024 at 07:12am
Listed by:
Stephen E. Wrobbel 585-500-3333,
Howard Hanna,
Ryan B. O'Rourke 585-500-3333,
Howard Hanna
Bought with:
Dana L Hall, 10401311293
RE/MAX Plus
Source: NYSAMLSs,MLS#: R1520148 Originating MLS: Rochester
Originating MLS: Rochester
Facts & features
Interior
Bedrooms & bathrooms
- Bedrooms: 2
- Bathrooms: 1
- Full bathrooms: 1
- Main level bathrooms: 1
- Main level bedrooms: 2
Heating
- Gas, Forced Air
Cooling
- Central Air
Appliances
- Included: Double Oven, Dishwasher, Gas Cooktop, Gas Water Heater
- Laundry: Main Level
Features
- Ceiling Fan(s), Eat-in Kitchen, Separate/Formal Living Room, Kitchen Island, Kitchen/Family Room Combo, Storage, Bedroom on Main Level, Main Level Primary, Programmable Thermostat
- Flooring: Carpet, Hardwood, Varies, Vinyl
- Windows: Storm Window(s), Thermal Windows, Wood Frames
- Basement: Full
- Has fireplace: No
Interior area
- Total structure area: 1,068
- Total interior livable area: 1,068 sqft
Property
Parking
- Total spaces: 1
- Parking features: Attached, Electricity, Garage
- Attached garage spaces: 1
Features
- Levels: One
- Stories: 1
- Patio & porch: Deck
- Exterior features: Blacktop Driveway, Deck
Lot
- Size: 6,534 sqft
- Dimensions: 50 x 154
- Features: Corner Lot, Residential Lot
Details
- Parcel number: 2620001371500001049000
- Special conditions: Standard
Construction
Type & style
- Home type: SingleFamily
- Architectural style: Ranch
- Property subtype: Single Family Residence
Materials
- Wood Siding
- Foundation: Block
- Roof: Asphalt,Shingle
Condition
- Resale
- Year built: 1964
Utilities & green energy
- Electric: Circuit Breakers
- Sewer: Connected
- Water: Connected, Public
- Utilities for property: Cable Available, High Speed Internet Available, Sewer Connected, Water Connected
Community & neighborhood
Location
- Region: Rochester
- Subdivision: Monroe Mdws
Other
Other facts
- Listing terms: Cash,Conventional,FHA,VA Loan
Price history
| Date | Event | Price |
|---|---|---|
| 5/6/2024 | Listing removed | -- |
Source: Zillow Rentals Report a problem | ||
| 4/19/2024 | Listed for rent | $2,300$2/sqft |
Source: Zillow Rentals Report a problem | ||
| 4/9/2024 | Sold | $257,300+28.6%$241/sqft |
Source: | ||
| 2/21/2024 | Pending sale | $200,000$187/sqft |
Source: | ||
| 2/15/2024 | Listed for sale | $200,000+95.1%$187/sqft |
Source: | ||
Public tax history
| Year | Property taxes | Tax assessment |
|---|---|---|
| 2024 | -- | $128,800 |
| 2023 | -- | $128,800 |
| 2022 | -- | $128,800 |
Find assessor info on the county website
Neighborhood: 14618
Nearby schools
GreatSchools rating
- NACouncil Rock Primary SchoolGrades: K-2Distance: 0.6 mi
- 7/10Twelve Corners Middle SchoolGrades: 6-8Distance: 0.5 mi
- 8/10Brighton High SchoolGrades: 9-12Distance: 0.5 mi
Schools provided by the listing agent
- District: Brighton
Source: NYSAMLSs. This data may not be complete. We recommend contacting the local school district to confirm school assignments for this home.


