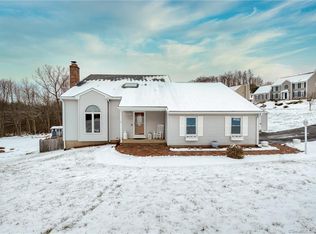Sold for $516,600 on 03/31/25
$516,600
171 McCormick Lane, Middletown, CT 06457
3beds
2,383sqft
Single Family Residence
Built in 1995
0.5 Acres Lot
$527,700 Zestimate®
$217/sqft
$3,198 Estimated rent
Home value
$527,700
$480,000 - $580,000
$3,198/mo
Zestimate® history
Loading...
Owner options
Explore your selling options
What's special
Sidewalk lined Middletown neighborhood showcases this updated classic New England Colonial! Nothing left to do in this home except to add your personal touches making this house, your home! 3 bedrooms, 2.1 bathrooms, 2,383sqft total living space, .50acre lot with 2 car garage & your own private fenced yard! Standout upgrades include: lighting, backsplash, 2 vanities, faucets, pellet stove w/custom detailing, new flooring, shower door, recessed lighting, heated bathroom floor, gym | Exterior upgrades: Solar panels, stonework, fenced yard, electrical wiring, hot tub w/slab, deck facade and so much MORE! Your outdoor oasis includes a large deck, paver patio, covered patio with hot tub, sliders into your finished lower level. Middletown is a great place to live as it is centrally located and only moments away from many dining experiences you crave, loads of shopping and exploration await as major highways and international airports easily whisk you way to either a fun filled day or a destination vacation. This home won't last - book your private tour today so you can start envisioning & we can start planning how to make it yours before someone else grabs it!
Zillow last checked: 8 hours ago
Listing updated: March 31, 2025 at 10:33am
Listed by:
Joseph Salzillo 860-637-1379,
Premier Re Group LLC 860-335-0681,
Jacob Bocek 860-919-3063,
Premier Re Group LLC
Bought with:
Emjay A. Johnson, RES.0828765
Mark Tavares Realty, LLC
Source: Smart MLS,MLS#: 24065069
Facts & features
Interior
Bedrooms & bathrooms
- Bedrooms: 3
- Bathrooms: 3
- Full bathrooms: 2
- 1/2 bathrooms: 1
Primary bedroom
- Features: Wall/Wall Carpet
- Level: Upper
- Area: 210 Square Feet
- Dimensions: 14 x 15
Bedroom
- Features: Wall/Wall Carpet
- Level: Upper
- Area: 132 Square Feet
- Dimensions: 11 x 12
Bedroom
- Features: Wall/Wall Carpet
- Level: Upper
- Area: 120 Square Feet
- Dimensions: 10 x 12
Dining room
- Features: Hardwood Floor
- Level: Main
- Area: 130 Square Feet
- Dimensions: 10 x 13
Family room
- Features: Palladian Window(s), Wall/Wall Carpet
- Level: Main
- Area: 342 Square Feet
- Dimensions: 18 x 19
Kitchen
- Features: Balcony/Deck, Dining Area, Pantry, Sliders
- Level: Main
- Area: 240 Square Feet
- Dimensions: 12 x 20
Living room
- Features: Fireplace, Hardwood Floor
- Level: Main
- Area: 208 Square Feet
- Dimensions: 13 x 16
Heating
- Forced Air, Hot Water, Zoned, Electric, Oil, Solar
Cooling
- Ceiling Fan(s), Central Air
Appliances
- Included: Electric Range, Oven/Range, Microwave, Refrigerator, Dishwasher, Water Heater
- Laundry: Lower Level
Features
- Basement: Full,Storage Space,Interior Entry,Partially Finished,Liveable Space,Concrete
- Attic: Storage,Access Via Hatch
- Number of fireplaces: 1
Interior area
- Total structure area: 2,383
- Total interior livable area: 2,383 sqft
- Finished area above ground: 2,103
- Finished area below ground: 280
Property
Parking
- Total spaces: 4
- Parking features: Attached, Paved, Off Street, Driveway, Garage Door Opener, Private
- Attached garage spaces: 2
- Has uncovered spaces: Yes
Features
- Patio & porch: Porch, Deck, Patio
- Exterior features: Rain Gutters, Lighting
- Fencing: Full
Lot
- Size: 0.50 Acres
- Features: Subdivided, Dry, Cleared, Landscaped
Details
- Parcel number: 1016436
- Zoning: R-15
Construction
Type & style
- Home type: SingleFamily
- Architectural style: Colonial
- Property subtype: Single Family Residence
Materials
- Vinyl Siding
- Foundation: Concrete Perimeter
- Roof: Asphalt
Condition
- New construction: No
- Year built: 1995
Utilities & green energy
- Sewer: Public Sewer
- Water: Public
- Utilities for property: Underground Utilities
Green energy
- Energy generation: Solar
Community & neighborhood
Community
- Community features: Basketball Court, Near Public Transport, Golf, Park, Public Rec Facilities
Location
- Region: Middletown
Price history
| Date | Event | Price |
|---|---|---|
| 3/31/2025 | Sold | $516,600-1.6%$217/sqft |
Source: | ||
| 2/26/2025 | Pending sale | $525,000$220/sqft |
Source: | ||
| 1/14/2025 | Listed for sale | $525,000$220/sqft |
Source: | ||
| 1/7/2025 | Pending sale | $525,000$220/sqft |
Source: | ||
| 1/2/2025 | Price change | $525,000-4.5%$220/sqft |
Source: | ||
Public tax history
| Year | Property taxes | Tax assessment |
|---|---|---|
| 2025 | $11,703 +17.3% | $300,850 +11% |
| 2024 | $9,975 +4.8% | $271,060 |
| 2023 | $9,514 +8.2% | $271,060 +35.6% |
Find assessor info on the county website
Neighborhood: 06457
Nearby schools
GreatSchools rating
- 3/10Spencer SchoolGrades: PK-5Distance: 0.4 mi
- NAKeigwin Middle SchoolGrades: 6Distance: 0.8 mi
- 4/10Middletown High SchoolGrades: 9-12Distance: 0.6 mi
Schools provided by the listing agent
- High: Middletown
Source: Smart MLS. This data may not be complete. We recommend contacting the local school district to confirm school assignments for this home.

Get pre-qualified for a loan
At Zillow Home Loans, we can pre-qualify you in as little as 5 minutes with no impact to your credit score.An equal housing lender. NMLS #10287.
Sell for more on Zillow
Get a free Zillow Showcase℠ listing and you could sell for .
$527,700
2% more+ $10,554
With Zillow Showcase(estimated)
$538,254