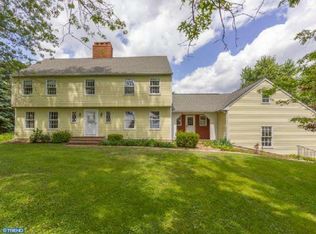Set in high country farmland with fantastic southern views is this Potts built custom colonial home. The entry foyer has a turned stairway against a full brick wall. The large living room has long formal windows, pegged hardwood floor and brick fireplace. The dining room with chair rail flows into the kitchen with abundant raised paneled cabinetry and separate breakfast room with full bow window. Door off breakfast room leads to the screened porch. The comfortable family room has a second fireplace and sliding door to the sweeping rear yard. A center hall with double coat closet and built-in firewood storage area offers a good flow for the first level. Second floor has a master suite with generous walk-in closet and full bath. An additional three bedrooms, main bath plus a useful computer/sewing room complete the second level. The oversized attached two car garage is reached from the house or through the basement. This home is situated on 18 beautiful acres of which 15.9 are farm qualified - great assist for reduced taxes. This property is sub dividable.
This property is off market, which means it's not currently listed for sale or rent on Zillow. This may be different from what's available on other websites or public sources.
