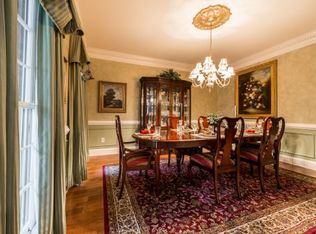FALL IN LOVE...MOVE-IN NOW FOR THE HOLIDAYS/NEW YEAR. Privacy abounds on this 5 acre estate at the end of a 700ft drive. Timeless and classically detailed inside and out, this meticulously crafted four-sided brick custom home and accessory building are ready now for the needs of your family. Main home spans 5533 sqft of pristine spaces with bonus 2085 sqft space with 9ft high ceilings and stubbed 7th bath on a finish-ready walk out terrace level. Huge refreshed kitchen has new stone countertops, new s/steel appliances, side-by-side ovens, new Wellborn island/custom cabinetry and abundant natural light. Screened porch and extra large Trex/composite deck w/ PVC railings off vaulted keeping room. Coffered ceilings tower 18ft over dramatic family room with extensive millwork and new built-in LED lighting. Captivating conservatory w/exposed brick, marble floors and 11ft tall coffered ceiling provide ever changing forest views. Reimagined dining room w/new lighting, floor-to-ceiling windows and transoms. Double tray ceilings frame the huge 750 sqft main bedroom suite with separate sitting room and brand new hardwood floors. Upgraded main bath complete w/natural stone vanities, oversized shower w/spa door, and soaking tub. Front and back staircases lead to private suites and a 1047 sqft finished 3rd floor flex/home theater space w/full bath, 2 Velux roof windows w/integrated shades, 2 walk-in closets and 2 built-in desks for remote learning. An add'l 2728 sqft detached accessory building with full 50A RV hook-ups provides endless possibilities including guest suite/apt w/option for kitchen and laundry. Bring your dreams and truly a must see space. 5533(main)+2085(terrace)+2728(guest house)=10,346 SQFT FOR 5,533 SQFT PRICE! 2020-12-02
This property is off market, which means it's not currently listed for sale or rent on Zillow. This may be different from what's available on other websites or public sources.
