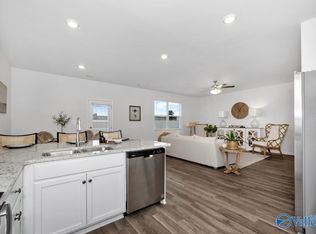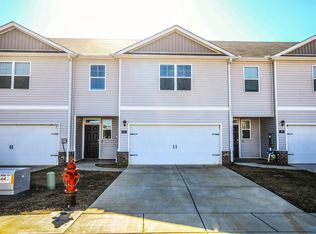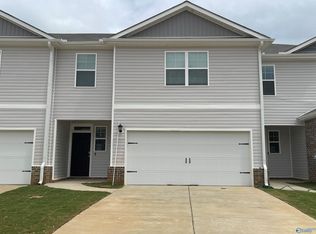Sold for $267,950 on 07/09/25
$267,950
171 Maple Spring Trl, Madison, AL 35758
3beds
1,775sqft
Townhouse
Built in 2023
4,601 Square Feet Lot
$267,000 Zestimate®
$151/sqft
$1,932 Estimated rent
Home value
$267,000
$243,000 - $291,000
$1,932/mo
Zestimate® history
Loading...
Owner options
Explore your selling options
What's special
**A 3.99% Fixed FHA, USDA, VA Interest Rate for July Closing w/ preferred lender + ALL CLOSING COSTS PAID WITH preferred lender! MOVE IN READY! Oversized, Private Yard! BRAND NEW, END UNIT Townhome! Madison City Schools! Low Maintenance Living! You'll love this great location in the heart of Madison convenient to schools, Town Madison, Dublin Park & lots of restaurants and shopping! The Keller Floorplan- 3 beds & 2.5 Baths has lots of great open space. LVP Flooring throughout. Beautiful kitchen w/ granite countertops, stainless appliances & large island with seating. Large family room & dining. You'll love the master suite with a walk-in closet, double vanity & large shower.
Zillow last checked: 8 hours ago
Listing updated: July 14, 2025 at 09:21am
Listed by:
Abel Genao 256-629-6951,
DHI Realty
Bought with:
Caressa King, 105806
Leading Edge, R.E. Group
Source: ValleyMLS,MLS#: 21874845
Facts & features
Interior
Bedrooms & bathrooms
- Bedrooms: 3
- Bathrooms: 3
- Full bathrooms: 1
- 3/4 bathrooms: 1
- 1/2 bathrooms: 1
Primary bedroom
- Features: Ceiling Fan(s), Recessed Lighting, Smooth Ceiling, Window Cov, Walk-In Closet(s), LVP
- Level: Second
- Area: 252
- Dimensions: 14 x 18
Bedroom 2
- Features: Recessed Lighting, Smooth Ceiling, Window Cov, LVP
- Level: Second
- Area: 154
- Dimensions: 11 x 14
Bedroom 3
- Features: Recessed Lighting, Smooth Ceiling, Window Cov, LVP
- Level: Second
- Area: 143
- Dimensions: 11 x 13
Primary bathroom
- Features: Double Vanity, Granite Counters, Recessed Lighting, Smooth Ceiling, Walk-In Closet(s), LVP Flooring
- Level: Second
Bathroom 1
- Features: Granite Counters, Recessed Lighting, Smooth Ceiling, LVP
- Level: Second
Bathroom 2
- Features: Recessed Lighting, Smooth Ceiling, LVP
- Level: First
Kitchen
- Features: 9’ Ceiling, Granite Counters, Pantry, Recessed Lighting, Sitting Area, Smooth Ceiling, LVP
- Level: First
- Area: 110
- Dimensions: 10 x 11
Living room
- Features: 9’ Ceiling, Ceiling Fan(s), Recessed Lighting, Smooth Ceiling, Window Cov, LVP
- Level: First
- Area: 306
- Dimensions: 17 x 18
Heating
- Central 1, Electric
Cooling
- Central 1, Electric
Appliances
- Included: Range, Dishwasher, Microwave, Refrigerator, Dryer, Washer, Electric Water Heater
Features
- Has basement: No
- Has fireplace: No
- Fireplace features: None
Interior area
- Total interior livable area: 1,775 sqft
Property
Parking
- Parking features: Garage-Two Car, Garage Door Opener, Garage Faces Front
Features
- Levels: Two
- Stories: 2
- Patio & porch: Covered Porch, Patio
- Exterior features: Curb/Gutters, Sidewalk
Lot
- Size: 4,601 sqft
- Dimensions: 107 x 43
Details
- Parcel number: 1604202000051.033
Construction
Type & style
- Home type: Townhouse
- Property subtype: Townhouse
Materials
- Foundation: Slab
Condition
- New Construction
- New construction: Yes
- Year built: 2023
Details
- Builder name: DR HORTON
Utilities & green energy
- Sewer: Public Sewer
- Water: Public
Community & neighborhood
Community
- Community features: Curbs
Location
- Region: Madison
- Subdivision: Acadia At Arlington Park
HOA & financial
HOA
- Has HOA: Yes
- HOA fee: $150 monthly
- Amenities included: Common Grounds
- Services included: Maintenance Structure, Insurance, Termite Contract, Maintenance Grounds
- Association name: Elevate Huntsville
Price history
| Date | Event | Price |
|---|---|---|
| 7/9/2025 | Sold | $267,950-0.7%$151/sqft |
Source: | ||
| 6/18/2025 | Pending sale | $269,900$152/sqft |
Source: | ||
| 6/13/2025 | Price change | $269,900-3.6%$152/sqft |
Source: | ||
| 5/29/2025 | Pending sale | $279,900+0%$158/sqft |
Source: | ||
| 5/24/2025 | Price change | $279,8990%$158/sqft |
Source: | ||
Public tax history
Tax history is unavailable.
Neighborhood: 35758
Nearby schools
GreatSchools rating
- 10/10Heritage Elementary SchoolGrades: K-5Distance: 3.1 mi
- 10/10Liberty Middle SchoolGrades: 6-8Distance: 3.9 mi
- 8/10James Clemens High SchoolGrades: 9-12Distance: 2.5 mi
Schools provided by the listing agent
- Elementary: Heritage
- Middle: Liberty
- High: Jamesclemens
Source: ValleyMLS. This data may not be complete. We recommend contacting the local school district to confirm school assignments for this home.

Get pre-qualified for a loan
At Zillow Home Loans, we can pre-qualify you in as little as 5 minutes with no impact to your credit score.An equal housing lender. NMLS #10287.
Sell for more on Zillow
Get a free Zillow Showcase℠ listing and you could sell for .
$267,000
2% more+ $5,340
With Zillow Showcase(estimated)
$272,340

