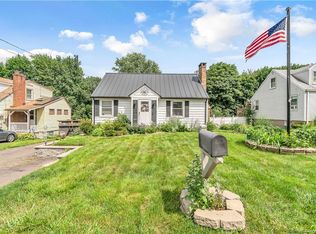Sold for $325,000
$325,000
171 Maple Avenue, Meriden, CT 06450
4beds
1,557sqft
Single Family Residence
Built in 1948
7,840.8 Square Feet Lot
$336,000 Zestimate®
$209/sqft
$2,739 Estimated rent
Home value
$336,000
$299,000 - $380,000
$2,739/mo
Zestimate® history
Loading...
Owner options
Explore your selling options
What's special
Great 4 bedroom, 2 bath home! This well maintained cape home is located in desirable East Meriden, close to parks, shops and highways; great commuter location. Living room and kitchen with new luxury vinyl flooring. Living room offers fireplace and large picture window. Updated kitchen with Kraftmaid maple toffee cabinetry, stainless appliances and barn door. Family/dining room with loads of windows, leads to the home's deck, which overlooks the fully fenced in yard. Two bedrooms on the first floor provide hardwood floors. Bedrooms upstairs are generously sized. Lower level is partially finished with a full bathroom and can be an additional bedroom, office or den. Roof and windows are approximately 11 years old. Oil tank is 3 years old. Electric car charging EV ready. HIGHEST AND BEST DUE TUESDAY 4/1 AT NOON.
Zillow last checked: 8 hours ago
Listing updated: April 30, 2025 at 02:02pm
Listed by:
Betsy L. Purtell 203-640-4440,
Purtell Realty LLC 203-640-7802,
Thomas Purtell 203-640-7802,
Purtell Realty LLC
Bought with:
Sheila M. Rittman, REB.0495804
Joseph F. Scheyd Agency
Source: Smart MLS,MLS#: 24080440
Facts & features
Interior
Bedrooms & bathrooms
- Bedrooms: 4
- Bathrooms: 2
- Full bathrooms: 2
Primary bedroom
- Features: Hardwood Floor
- Level: Main
- Area: 132 Square Feet
- Dimensions: 11 x 12
Bedroom
- Features: Hardwood Floor
- Level: Main
- Area: 110 Square Feet
- Dimensions: 10 x 11
Bedroom
- Level: Upper
- Area: 180 Square Feet
- Dimensions: 12 x 15
Bedroom
- Level: Upper
- Area: 256 Square Feet
- Dimensions: 16 x 16
Den
- Level: Lower
- Area: 320 Square Feet
- Dimensions: 16 x 20
Dining room
- Level: Main
- Area: 168 Square Feet
- Dimensions: 12 x 14
Kitchen
- Level: Main
- Area: 144 Square Feet
- Dimensions: 12 x 12
Living room
- Features: Fireplace
- Level: Main
- Area: 176 Square Feet
- Dimensions: 11 x 16
Heating
- Baseboard, Radiator, Electric, Oil
Cooling
- Window Unit(s)
Appliances
- Included: Oven/Range, Refrigerator, Dishwasher, Water Heater
Features
- Basement: Full,Partially Finished
- Attic: Access Via Hatch
- Number of fireplaces: 1
Interior area
- Total structure area: 1,557
- Total interior livable area: 1,557 sqft
- Finished area above ground: 1,257
- Finished area below ground: 300
Property
Parking
- Parking features: None
Features
- Patio & porch: Deck
- Fencing: Full
Lot
- Size: 7,840 sqft
Details
- Parcel number: 1181232
- Zoning: R-1
Construction
Type & style
- Home type: SingleFamily
- Architectural style: Cape Cod
- Property subtype: Single Family Residence
Materials
- Vinyl Siding
- Foundation: Concrete Perimeter
- Roof: Asphalt
Condition
- New construction: No
- Year built: 1948
Utilities & green energy
- Sewer: Public Sewer
- Water: Public
Community & neighborhood
Location
- Region: Meriden
- Subdivision: East Meriden
Price history
| Date | Event | Price |
|---|---|---|
| 4/30/2025 | Sold | $325,000+3.2%$209/sqft |
Source: | ||
| 4/29/2025 | Pending sale | $314,900$202/sqft |
Source: | ||
| 3/28/2025 | Listed for sale | $314,900+8.6%$202/sqft |
Source: | ||
| 12/26/2023 | Listing removed | -- |
Source: | ||
| 12/3/2023 | Listed for sale | $289,900+262.8%$186/sqft |
Source: | ||
Public tax history
| Year | Property taxes | Tax assessment |
|---|---|---|
| 2025 | $5,412 +10.4% | $134,960 |
| 2024 | $4,900 +25.1% | $134,960 +19.9% |
| 2023 | $3,916 +5.5% | $112,560 |
Find assessor info on the county website
Neighborhood: 06450
Nearby schools
GreatSchools rating
- 8/10Roger Sherman SchoolGrades: PK-5Distance: 1.2 mi
- 4/10Washington Middle SchoolGrades: 6-8Distance: 1.7 mi
- 4/10Francis T. Maloney High SchoolGrades: 9-12Distance: 0.6 mi
Get pre-qualified for a loan
At Zillow Home Loans, we can pre-qualify you in as little as 5 minutes with no impact to your credit score.An equal housing lender. NMLS #10287.
Sell with ease on Zillow
Get a Zillow Showcase℠ listing at no additional cost and you could sell for —faster.
$336,000
2% more+$6,720
With Zillow Showcase(estimated)$342,720
