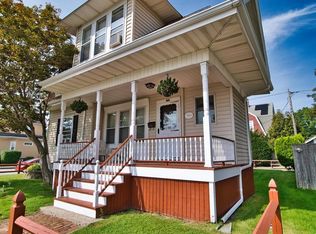Welcome to 171 Madison Street! The wrap around porch invites you into this three level Edwardian shingle style Circe 1910 home located in Historic Highlands. The grand reception hall is welcoming with fireplace and tastefully done stained glass windows and open staircase. 6 Bedroom 2 full bath and 2 half bath home has extensive detail including crown molding, quarter sawn hardwood flooring, fireplaces, With tastefully done updates throughout the interior and exterior of home. Dining room with Butlers' pantry, with glass faced cabinetry. Gourmet chef kitchen with 48 inch double oven Viking range. second level of home offers 2 bedrooms, library, marbled bath with heated flooring and steam shower. walk-in dressing room with custom built closets. Third floor offers a additional two bedrooms and full bath, perfect for guests. Subject to seller finding suitable housing.
This property is off market, which means it's not currently listed for sale or rent on Zillow. This may be different from what's available on other websites or public sources.
