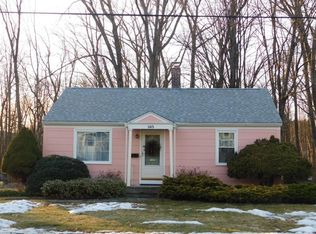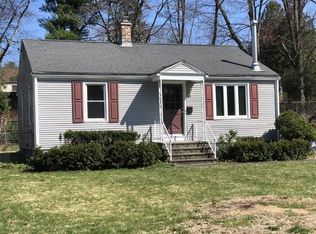Sold for $275,000
$275,000
171 Lower Beverly Hls, West Springfield, MA 01089
2beds
768sqft
Single Family Residence
Built in 1949
0.61 Acres Lot
$278,200 Zestimate®
$358/sqft
$1,858 Estimated rent
Home value
$278,200
$253,000 - $306,000
$1,858/mo
Zestimate® history
Loading...
Owner options
Explore your selling options
What's special
Affordable and Adorable is this 2-bedroom Ranch with a 2-car garage is found in the heart of a sought-after Tatham neighborhood! So Many Major Improvements have been already completed that will give you peace of mind (APO): Gas Heil Furnace (2023), AO Smith Hot Water Tank (2023), updated circuit breakers, 2 mini-splits for efficient heating/cooling (2014/2015), and replacement windows (2015). Once you enter you'll discover a bright & spacious living room that flows seamlessly into the dining room, both showcasing gleaming wood floors which leads to a cheerful efficient kitchen with stylish flooring. You’ll find two generously sized bedrooms with great closet space and a nicely updated full bath. Instead of renting, or if you’re looking to downsize or as a perfect condo alternative, this home offers comfort, convenience, and value. With its charming curb appeal, ideal layout, and this is your opportunity to plant roots in a unbeatable Tatham location that's close to all your needs!
Zillow last checked: 8 hours ago
Listing updated: September 26, 2025 at 10:49am
Listed by:
Kelley & Katzer Team 413-209-9933,
Kelley & Katzer Real Estate, LLC 413-209-9933
Bought with:
Authier LaDuke Team
Coldwell Banker Realty - Western MA
Source: MLS PIN,MLS#: 73422737
Facts & features
Interior
Bedrooms & bathrooms
- Bedrooms: 2
- Bathrooms: 1
- Full bathrooms: 1
Primary bedroom
- Features: Closet, Flooring - Hardwood, Flooring - Wood
- Level: First
- Area: 180
- Dimensions: 12 x 15
Bedroom 2
- Features: Closet, Flooring - Hardwood, Flooring - Wood
- Level: First
- Area: 99
- Dimensions: 9 x 11
Primary bathroom
- Features: No
Bathroom 1
- Features: Bathroom - Full, Flooring - Vinyl
- Level: First
- Area: 35
- Dimensions: 5 x 7
Dining room
- Features: Flooring - Hardwood, Flooring - Wood
- Level: First
- Area: 84
- Dimensions: 7 x 12
Kitchen
- Features: Flooring - Laminate
- Level: First
- Area: 90
- Dimensions: 9 x 10
Living room
- Features: Flooring - Hardwood, Flooring - Wood, Open Floorplan
- Level: First
- Area: 176
- Dimensions: 11 x 16
Heating
- Forced Air, Natural Gas, Ductless
Cooling
- Ductless
Appliances
- Included: Gas Water Heater, Water Heater, Range, Refrigerator, Washer, Dryer
- Laundry: Electric Dryer Hookup, Washer Hookup, In Basement
Features
- Flooring: Wood, Laminate, Hardwood
- Doors: Insulated Doors
- Windows: Insulated Windows
- Basement: Full,Walk-Out Access,Interior Entry,Sump Pump,Concrete,Unfinished
- Has fireplace: No
Interior area
- Total structure area: 768
- Total interior livable area: 768 sqft
- Finished area above ground: 768
Property
Parking
- Total spaces: 4
- Parking features: Detached, Paved Drive, Off Street, Driveway, Paved
- Garage spaces: 2
- Uncovered spaces: 2
Lot
- Size: 0.61 Acres
Details
- Parcel number: M:00138 B:14600 L:000K3
- Zoning: RA-2
Construction
Type & style
- Home type: SingleFamily
- Architectural style: Ranch
- Property subtype: Single Family Residence
Materials
- Frame
- Foundation: Block
- Roof: Shingle
Condition
- Year built: 1949
Utilities & green energy
- Electric: Circuit Breakers
- Sewer: Public Sewer
- Water: Public
- Utilities for property: for Electric Range, for Electric Dryer, Washer Hookup
Community & neighborhood
Community
- Community features: Public Transportation, Shopping, Pool, Tennis Court(s), Park, Walk/Jog Trails, Golf, Medical Facility, Laundromat, Conservation Area, Highway Access, House of Worship, Private School, Public School
Location
- Region: West Springfield
Other
Other facts
- Road surface type: Paved
Price history
| Date | Event | Price |
|---|---|---|
| 9/25/2025 | Sold | $275,000+5.8%$358/sqft |
Source: MLS PIN #73422737 Report a problem | ||
| 8/29/2025 | Contingent | $259,900$338/sqft |
Source: MLS PIN #73422737 Report a problem | ||
| 8/27/2025 | Listed for sale | $259,900+225.3%$338/sqft |
Source: MLS PIN #73422737 Report a problem | ||
| 5/11/1998 | Sold | $79,900$104/sqft |
Source: Public Record Report a problem | ||
Public tax history
| Year | Property taxes | Tax assessment |
|---|---|---|
| 2025 | $3,102 +1% | $208,600 +0.6% |
| 2024 | $3,070 +1.3% | $207,300 +6.3% |
| 2023 | $3,032 +16.5% | $195,100 +18.2% |
Find assessor info on the county website
Neighborhood: 01089
Nearby schools
GreatSchools rating
- 8/10Tatham Elementary SchoolGrades: 1-5Distance: 0.7 mi
- 4/10West Springfield Middle SchoolGrades: 6-8Distance: 1.8 mi
- 5/10West Springfield High SchoolGrades: 9-12Distance: 1.9 mi
Get pre-qualified for a loan
At Zillow Home Loans, we can pre-qualify you in as little as 5 minutes with no impact to your credit score.An equal housing lender. NMLS #10287.
Sell with ease on Zillow
Get a Zillow Showcase℠ listing at no additional cost and you could sell for —faster.
$278,200
2% more+$5,564
With Zillow Showcase(estimated)$283,764

