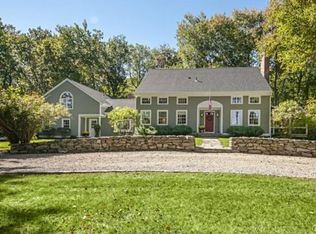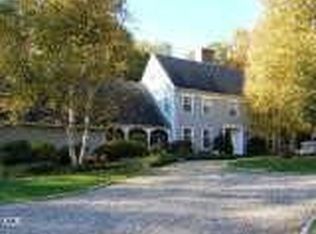Sold for $860,000
$860,000
171 Lounsbury Road, Ridgefield, CT 06877
3beds
2,344sqft
Single Family Residence
Built in 1974
2.24 Acres Lot
$1,020,200 Zestimate®
$367/sqft
$5,205 Estimated rent
Home value
$1,020,200
$959,000 - $1.09M
$5,205/mo
Zestimate® history
Loading...
Owner options
Explore your selling options
What's special
This stately hi-ranch sits on 2.24 beautiful, wooded acres in the historic Farmingville neighborhood. A long private driveway off scenic Lounsbury Rd leads to the house & its ample front & back yards. The entire property is surrounded by a mature landscape of specimen trees & flowering bushes. The front door opens to a large, tiled foyer. To the left is a comfortable rec room with fireplace and to the right a convenient "mud room" & closet that are adjacent to a 2-car garage. There’s also a 4th bedroom/office next to a large bathroom & laundry facility. The top floor features hardwood flooring throughout. An open kitchen/dining/living room layout plus two large skylights & a central ceiling fan provide maximum sunlight & air flow. The kitchen offers hi-end appliances: Wolf stovetop, Viking oven, Bosch dishwasher & GE Monogram microwave. French doors off the dining area open to a large screened-in sun porch overlooking the foliage. The deck actually extends across the home’s full length tho only the sun porch is covered & screened. There are also 3 bedrooms on this level. The main offers a 2nd door to the deck for one’s morning coffee. The other 2 bedrooms share a renovated hall bath with contemporary fixtures & colors. All 3 bedrooms have ceiling fans, while a large attic fan is perfect for cooling the home on warm summer nights. The house is a 2-minute walk to Farmingville Elem. School & 10 minutes to Branchville RR station, shopping, restaurants, parks & entertainment
Zillow last checked: 8 hours ago
Listing updated: August 15, 2023 at 02:51pm
Listed by:
Jason Saphire 877-249-5478,
www.HomeZu.com 877-249-5478
Bought with:
Carissa McMahon, REB.0757577
Coldwell Banker Realty
Source: Smart MLS,MLS#: 170584544
Facts & features
Interior
Bedrooms & bathrooms
- Bedrooms: 3
- Bathrooms: 3
- Full bathrooms: 3
Primary bedroom
- Features: Balcony/Deck, Ceiling Fan(s), Full Bath, Hardwood Floor
- Level: Upper
- Area: 273 Square Feet
- Dimensions: 13 x 21
Bedroom
- Features: Ceiling Fan(s), Hardwood Floor
- Level: Upper
- Area: 187 Square Feet
- Dimensions: 11 x 17
Bedroom
- Features: Ceiling Fan(s), Hardwood Floor
- Level: Upper
- Area: 143 Square Feet
- Dimensions: 11 x 13
Dining room
- Features: Remodeled, Balcony/Deck, Combination Liv/Din Rm, Dining Area, Hardwood Floor
- Level: Upper
- Area: 121 Square Feet
- Dimensions: 11 x 11
Family room
- Features: Ceiling Fan(s), Fireplace
- Level: Lower
- Area: 273 Square Feet
- Dimensions: 13 x 21
Kitchen
- Features: Remodeled, Breakfast Bar, Built-in Features, Combination Liv/Din Rm, Hardwood Floor
- Level: Upper
- Area: 176 Square Feet
- Dimensions: 11 x 16
Living room
- Features: Remodeled, Ceiling Fan(s), Combination Liv/Din Rm, Fireplace, Hardwood Floor
- Level: Upper
- Area: 294 Square Feet
- Dimensions: 14 x 21
Heating
- Baseboard, Hot Water, Zoned, Oil
Cooling
- Attic Fan, Ceiling Fan(s), Window Unit(s)
Appliances
- Included: Electric Cooktop, Oven/Range, Oven, Microwave, Range Hood, Refrigerator, Freezer, Ice Maker, Dishwasher, Instant Hot Water, Washer, Dryer, Water Heater
- Laundry: Lower Level, Mud Room
Features
- Wired for Data, Open Floorplan, Entrance Foyer
- Doors: Storm Door(s), French Doors
- Windows: Storm Window(s)
- Basement: None
- Attic: Pull Down Stairs,Floored,Storage
- Number of fireplaces: 2
Interior area
- Total structure area: 2,344
- Total interior livable area: 2,344 sqft
- Finished area above ground: 2,344
- Finished area below ground: 0
Property
Parking
- Total spaces: 2
- Parking features: Attached, Paved, Garage Door Opener, Asphalt
- Attached garage spaces: 2
- Has uncovered spaces: Yes
Features
- Patio & porch: Covered, Porch, Enclosed, Screened
- Exterior features: Garden, Rain Gutters
Lot
- Size: 2.24 Acres
- Features: Secluded, Level, Few Trees
Details
- Additional structures: Shed(s)
- Parcel number: 281710
- Zoning: RAA
Construction
Type & style
- Home type: SingleFamily
- Architectural style: Hi-Ranch
- Property subtype: Single Family Residence
Materials
- Shingle Siding, Wood Siding
- Foundation: Concrete Perimeter
- Roof: Asphalt
Condition
- New construction: No
- Year built: 1974
Utilities & green energy
- Sewer: Septic Tank
- Water: Well
Green energy
- Energy efficient items: Doors, Windows
Community & neighborhood
Community
- Community features: Basketball Court, Lake, Library, Playground, Near Public Transport, Shopping/Mall, Tennis Court(s)
Location
- Region: Ridgefield
Price history
| Date | Event | Price |
|---|---|---|
| 8/15/2023 | Sold | $860,000+5.5%$367/sqft |
Source: | ||
| 7/25/2023 | Pending sale | $815,000$348/sqft |
Source: | ||
| 7/14/2023 | Listed for sale | $815,000+39.3%$348/sqft |
Source: | ||
| 9/19/2011 | Sold | $585,000-3.9%$250/sqft |
Source: | ||
| 7/5/2011 | Price change | $609,000-3.2%$260/sqft |
Source: Keller Williams Realty #98502923 Report a problem | ||
Public tax history
| Year | Property taxes | Tax assessment |
|---|---|---|
| 2025 | $12,002 +3.9% | $438,200 |
| 2024 | $11,547 +2.1% | $438,200 |
| 2023 | $11,310 +9.2% | $438,200 +20.3% |
Find assessor info on the county website
Neighborhood: 06877
Nearby schools
GreatSchools rating
- 9/10Farmingville Elementary SchoolGrades: K-5Distance: 0.1 mi
- 9/10East Ridge Middle SchoolGrades: 6-8Distance: 1.7 mi
- 10/10Ridgefield High SchoolGrades: 9-12Distance: 4.3 mi
Schools provided by the listing agent
- Elementary: Farmingville
- High: Ridgefield
Source: Smart MLS. This data may not be complete. We recommend contacting the local school district to confirm school assignments for this home.
Get pre-qualified for a loan
At Zillow Home Loans, we can pre-qualify you in as little as 5 minutes with no impact to your credit score.An equal housing lender. NMLS #10287.
Sell for more on Zillow
Get a Zillow Showcase℠ listing at no additional cost and you could sell for .
$1,020,200
2% more+$20,404
With Zillow Showcase(estimated)$1,040,604

