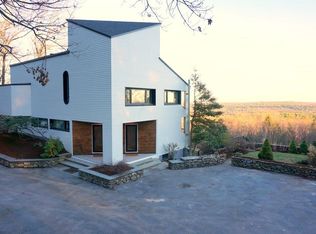Peacefully set down a semi-private drive, this architect-designed custom-built CM&D Construction(William Foley) home has been maintained meticulously by Foley & its sole owners. Highest quality exterior/interior details from stone walls & well-designed landscape to custom millwork & hardwood floors. Enter thru foyer to a vaulted great room w/stone fireplace, sitting room, dining room & 1st floor master suite w/deck, walk-in closets & bath w/jacuzzi tub & radiant floors. Chef's kitchen w/stone island, Sub-zero fridge, double Wolf ovens & cooktop, breakfast area. 2nd floor: 3 add'l bedrooms, media room/home theatre & walk-up attic. Lower level exercise/playroom w/walk-out to yard. Sophisticated systems for energy efficiency & function: full house fresh-air, Bose surround, irrigation, filtered well water, propane systems, generator, heated garage w/1-ton lift, barn w/2 add'l bays & more. On 17 acres, this property is suited for equestrian use, auto collectors & those who like room to roam
This property is off market, which means it's not currently listed for sale or rent on Zillow. This may be different from what's available on other websites or public sources.
