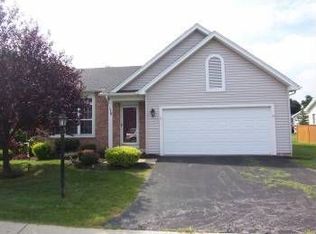This 1243 square foot townhome home has 2 bedrooms and 2.0 bathrooms. This home is located at 171 Lillian Ln #PVT, Rochester, NY 14616.
This property is off market, which means it's not currently listed for sale or rent on Zillow. This may be different from what's available on other websites or public sources.
