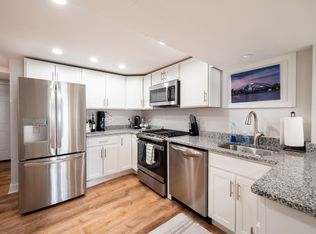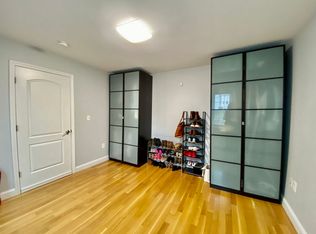This is not your regular single family in East Boston, This well done renovation is technically a new structure, All new: central air, electric, plumbing, floors, appliances, plastered wall, appliances, on-demand water heated, Windows, Kitchen cabinets, Select oak Hardwood floors, 2 bathrooms, New wood siding, Closed cell foam insulation, You get the idea!, Basement renovation was initiated for extra living space: Plumbing, Electric and Central air connections are already in place, providing around 600 sq ft. of additional living area. It is a great Condo Alternative with a nice backyard.
This property is off market, which means it's not currently listed for sale or rent on Zillow. This may be different from what's available on other websites or public sources.

