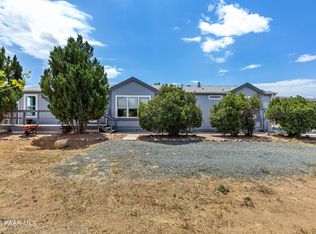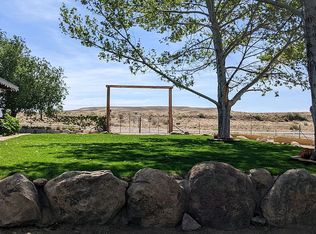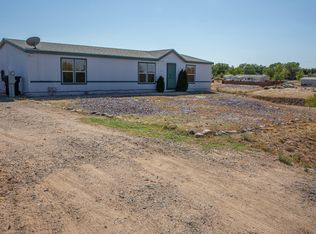Sold for $381,100 on 09/01/23
$381,100
171 Lazy Loop Dr, Chino Valley, AZ 86323
3beds
1,921sqft
Manufactured Home
Built in 2001
0.45 Acres Lot
$406,800 Zestimate®
$198/sqft
$1,674 Estimated rent
Home value
$406,800
$386,000 - $427,000
$1,674/mo
Zestimate® history
Loading...
Owner options
Explore your selling options
What's special
Welcome home! This charming home offers a comfortable, inviting living space with a bright and open floorplan. This home has a split floor plan, with updated flooring throughout, an bonus room great for an office or den/hobby room. The large kitchen has tons of cabinets, a walk-in pantry, and breakfast bar. All appliances convey. The master bedroom is spacious and has a walk-in closet. Master bath has two vanities and a custom tile walk-in shower. At just under 1/2 an acre, this private backyard is fully fenced and beautifully landscaped with real grass! A nicely lit gazebo with a heater is an ideal gathering spot for family and friends to take in the amazing views. There is ample parking with a 15 x 30 attached carport and an additional detached carport with a 12x20 workshop/ storage.
Zillow last checked: 8 hours ago
Listing updated: October 07, 2024 at 08:51pm
Listed by:
Kellie A Carr PLLC 928-308-4487,
Long Realty Uptown- Prescott
Bought with:
THE TRISH MILLER GROUP
Realty ONE Group Mountain Desert
Laine E Moseley, SA694417000
Realty ONE Group Mountain Desert
Source: PAAR,MLS#: 1058347
Facts & features
Interior
Bedrooms & bathrooms
- Bedrooms: 3
- Bathrooms: 2
- Full bathrooms: 1
- 3/4 bathrooms: 1
Heating
- Forced - Gas, Propane
Cooling
- Ceiling Fan(s), Central Air
Appliances
- Included: Dishwasher, Disposal, Dryer, Gas Range, Microwave, Refrigerator, Washer
- Laundry: Wash/Dry Connection
Features
- Ceiling Fan(s), Eat-in Kitchen, Kitchen Island, Laminate Counters, Live on One Level, Master Downstairs, High Ceilings, Walk-In Closet(s)
- Flooring: Carpet, Laminate
- Windows: Solar Screens, Skylight(s), Double Pane Windows
- Basement: Piers,Stem Wall
- Has fireplace: No
Interior area
- Total structure area: 1,921
- Total interior livable area: 1,921 sqft
Property
Parking
- Total spaces: 3
- Parking features: Driveway Gravel
- Carport spaces: 3
- Has uncovered spaces: Yes
Features
- Patio & porch: Deck, Patio
- Exterior features: Landscaping-Front, Landscaping-Rear, Other, Sprinkler/Drip, Storm Gutters
- Fencing: Back Yard
- Has view: Yes
- View description: Granite Mountain, Other, Panoramic, Valley
Lot
- Size: 0.45 Acres
- Topography: Corner Lot,Level,Rural,Views
Details
- Additional structures: Shed(s)
- Parcel number: 1642
- Zoning: R1MH1
Construction
Type & style
- Home type: MobileManufactured
- Property subtype: Manufactured Home
Materials
- Frame
- Roof: Composition
Condition
- Year built: 2001
Utilities & green energy
- Electric: 220 Volts
- Sewer: City Sewer
- Water: Private
- Utilities for property: Electricity Available, Propane - Rent, Propane, Phone Available
Community & neighborhood
Security
- Security features: Smoke Detector(s)
Location
- Region: Chino Valley
- Subdivision: Chino Meadows Unit #5
Other
Other facts
- Body type: Double Wide
- Road surface type: Paved
Price history
| Date | Event | Price |
|---|---|---|
| 9/1/2023 | Sold | $381,100+3%$198/sqft |
Source: | ||
| 8/16/2023 | Contingent | $370,000$193/sqft |
Source: | ||
| 8/10/2023 | Listed for sale | $370,000+64.4%$193/sqft |
Source: | ||
| 7/5/2018 | Sold | $225,000$117/sqft |
Source: | ||
| 7/5/2018 | Listed for sale | $225,000$117/sqft |
Source: HOMESMART FINE HOMES AND LAND #1012273 | ||
Public tax history
| Year | Property taxes | Tax assessment |
|---|---|---|
| 2025 | $802 +2.6% | $9,332 +5% |
| 2024 | $782 +3.8% | $8,888 -42.4% |
| 2023 | $753 -3.3% | $15,443 +13.5% |
Find assessor info on the county website
Neighborhood: 86323
Nearby schools
GreatSchools rating
- NATerritorial Elementary SchoolGrades: PK-2Distance: 1.6 mi
- 2/10Heritage Middle SchoolGrades: 6-8Distance: 2.4 mi
- 5/10Chino Valley High SchoolGrades: PK,9-12Distance: 1.4 mi
Get a cash offer in 3 minutes
Find out how much your home could sell for in as little as 3 minutes with a no-obligation cash offer.
Estimated market value
$406,800
Get a cash offer in 3 minutes
Find out how much your home could sell for in as little as 3 minutes with a no-obligation cash offer.
Estimated market value
$406,800


