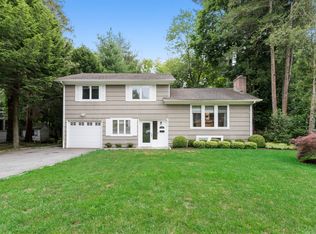Sold for $930,000
$930,000
171 Larch Road, Briarcliff Manor, NY 10510
5beds
2,196sqft
Single Family Residence, Residential
Built in 1950
0.26 Acres Lot
$981,800 Zestimate®
$423/sqft
$5,914 Estimated rent
Home value
$981,800
$884,000 - $1.10M
$5,914/mo
Zestimate® history
Loading...
Owner options
Explore your selling options
What's special
This expanded & updated 5-bedroom, 2.5-bathroom Colonial on a cul-de-sac offers a perfect blend of classic charm and modern convenience. Nestled on a level lot, this home features an inviting living room with a cozy fireplace, built-in shelves, and beamed ceilings that add warmth and character. The spacious dining room boasts two skylights, flooding the space with natural light. The heart of the home is the updated kitchen (2020), complete with sleek quartz countertops, a skylight, and a door leading to the backyard — ideal for seamless indoor-outdoor living. A versatile Family Room/Den on the first floor can also serve as an office or additional living space. A convenient first-floor bedroom with an en-suite full bath provides flexibility for guests, a home office, or first floor primary bedroom. There are two stairwells to the second floor where you'll find four additional bedrooms and a beautifully updated hall bath (2020), offering plenty of space for family and guests. The home also features a new roof and an unfinished basement, perfect for extra storage. Hardwood floors run throughout, enhancing the home's warm, inviting atmosphere. Enjoy the convenience of being just a short walk to the village, schools, library, and park. With easy access to highways and major transportation, this home offers the perfect combination of tranquility and accessibility. Don’t miss the opportunity to make this charming Colonial your own!
Zillow last checked: 8 hours ago
Listing updated: January 23, 2025 at 05:19pm
Listed by:
Suzan Zeolla 914-557-1885,
Houlihan Lawrence Inc. 914-762-7200
Bought with:
Fatima B. Candiotti, 40CA1056904
Houlihan Lawrence Inc.
Source: OneKey® MLS,MLS#: H6334643
Facts & features
Interior
Bedrooms & bathrooms
- Bedrooms: 5
- Bathrooms: 3
- Full bathrooms: 2
- 1/2 bathrooms: 1
Other
- Description: Entry, Powder Room, Living Room opens to Dining Area, Eat-in-Kitchen/door out, Den, Primary Bedroom, Primary Bath
- Level: First
Other
- Description: Bedroom with door to balcony, Bedroom, Bedroom, Full Hall Bath, Bedroom
- Level: Second
Other
- Description: Unfinished with storage, laundry and mechanicals
- Level: Basement
Heating
- Forced Air, Oil
Cooling
- None
Appliances
- Included: Oil Water Heater
- Laundry: Washer/Dryer Hookup
Features
- First Floor Bedroom, First Floor Full Bath, Beamed Ceilings, Built-in Features, Ceiling Fan(s), Eat-in Kitchen, Primary Bathroom, Master Downstairs, Storage
- Flooring: Hardwood
- Windows: Skylight(s)
- Basement: Unfinished
- Attic: Crawl
- Number of fireplaces: 1
Interior area
- Total structure area: 2,196
- Total interior livable area: 2,196 sqft
Property
Parking
- Total spaces: 1
- Parking features: Attached
- Garage spaces: 1
Features
- Levels: Two
- Stories: 2
Lot
- Size: 0.26 Acres
- Features: Near Public Transit, Near School, Near Shops, Level
Details
- Parcel number: 3405098019000010560000
- Special conditions: None
Construction
Type & style
- Home type: SingleFamily
- Architectural style: Colonial
- Property subtype: Single Family Residence, Residential
Materials
- Other, Wood Siding
Condition
- Year built: 1950
Utilities & green energy
- Sewer: Public Sewer
- Water: Public
- Utilities for property: Trash Collection Public
Community & neighborhood
Location
- Region: Briarcliff
- Subdivision: The Tree Streets
Other
Other facts
- Listing agreement: Exclusive Right To Sell
Price history
| Date | Event | Price |
|---|---|---|
| 1/23/2025 | Sold | $930,000+3.4%$423/sqft |
Source: | ||
| 12/9/2024 | Pending sale | $899,000$409/sqft |
Source: | ||
Public tax history
| Year | Property taxes | Tax assessment |
|---|---|---|
| 2024 | -- | $7,800 |
| 2023 | -- | $7,800 |
| 2022 | -- | $7,800 |
Find assessor info on the county website
Neighborhood: 10510
Nearby schools
GreatSchools rating
- 10/10Todd Elementary SchoolGrades: K-5Distance: 0.6 mi
- 10/10Briarcliff Middle SchoolGrades: 6-8Distance: 0.4 mi
- 10/10Briarcliff High SchoolGrades: 9-12Distance: 0.4 mi
Schools provided by the listing agent
- Elementary: Todd Elementary School
- Middle: Briarcliff Middle School
- High: Briarcliff High School
Source: OneKey® MLS. This data may not be complete. We recommend contacting the local school district to confirm school assignments for this home.
Get a cash offer in 3 minutes
Find out how much your home could sell for in as little as 3 minutes with a no-obligation cash offer.
Estimated market value$981,800
Get a cash offer in 3 minutes
Find out how much your home could sell for in as little as 3 minutes with a no-obligation cash offer.
Estimated market value
$981,800
