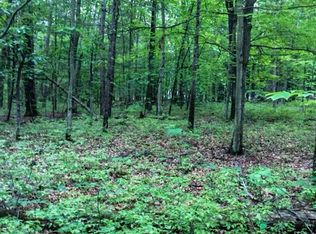Sold for $349,000 on 02/27/24
$349,000
171 Lakeside Rd, Peru, NY 12972
3beds
1,798sqft
Single Family Residence
Built in 1988
7.39 Acres Lot
$369,000 Zestimate®
$194/sqft
$2,724 Estimated rent
Home value
$369,000
$351,000 - $391,000
$2,724/mo
Zestimate® history
Loading...
Owner options
Explore your selling options
What's special
This chalet is ideally located toward the back of the property for privacy and an abundance of nature. Large garage spaces, blacktop driveway, lawn area, multiple decks, patio, river frontage, and a well maintained home complete this property. There is a generous amount of waterfront on the Ausable River and the property faces Forever Wild views and is a short distance to Lake Champlain. The level lot has a variety of perennials, lilacs, apple and maple trees. The interior of the home has been remodeled and updated very well, with an open floor plan and plenty of additional spaces for overflow. Many windows throughout the home offer a plenitude of natural sunlight in all rooms and a sunsetter awning for some added comfort. Sellers recently upgraded the chimney, added an exterior french drain, new pressure tank and tankless hot water heater, and new pool mechanicals. An amazing opportunity to relax and enjoy with very limited upkeep. Close proximity to Ausable Chasm, marinas on Lake Champlain, recreational trails and a quick drive to great skiing at Whiteface Mountain. Additional acreage available that is contiguous to this home and also on the MLS.
Zillow last checked: 8 hours ago
Listing updated: August 26, 2024 at 10:24pm
Listed by:
Jodi Gunther,
Adirondack Premier Properties Berkshire Hathaway HomeService
Bought with:
Adirondack Premier Properties Berkshire Hathaway HomeService
Source: ACVMLS,MLS#: 201164
Facts & features
Interior
Bedrooms & bathrooms
- Bedrooms: 3
- Bathrooms: 2
- Full bathrooms: 2
- Main level bedrooms: 1
Primary bedroom
- Features: Vinyl
- Level: First
- Area: 160.95 Square Feet
- Dimensions: 11.1 x 14.5
Bedroom 2
- Features: Carpet
- Level: Second
- Area: 157.38 Square Feet
- Dimensions: 12.2 x 12.9
Bedroom 3
- Features: Carpet
- Level: Second
- Area: 143.19 Square Feet
- Dimensions: 12.9 x 11.1
Den
- Features: Carpet
- Level: Basement
- Area: 377 Square Feet
- Dimensions: 26 x 14.5
Dining room
- Features: Vinyl
- Level: First
- Area: 116.82 Square Feet
- Dimensions: 11.8 x 9.9
Kitchen
- Features: Vinyl
- Level: First
- Area: 159.04 Square Feet
- Dimensions: 11.2 x 14.2
Living room
- Features: Vinyl
- Level: First
- Area: 139.99 Square Feet
- Dimensions: 12.6 x 11.11
Heating
- Baseboard, Electric, Free Standing Stove, Wood Stove
Cooling
- None
Appliances
- Included: Dishwasher, Dryer, Electric Oven, Gas Cooktop, Microwave, Range Hood, Refrigerator, Stainless Steel Appliance(s), Washer
Features
- Ceiling Fan(s), High Speed Internet, Master Downstairs, Walk-In Closet(s)
- Flooring: Carpet, Vinyl
- Windows: Vinyl Clad Windows
- Basement: Full,Interior Entry,Partially Finished
- Number of fireplaces: 1
- Fireplace features: Free Standing, Living Room, Wood Burning
Interior area
- Total structure area: 1,798
- Total interior livable area: 1,798 sqft
- Finished area above ground: 1,350
- Finished area below ground: 448
Property
Parking
- Total spaces: 2
- Parking features: Garage Faces Front
- Garage spaces: 2
Features
- Levels: One and One Half
- Stories: 2
- Patio & porch: Deck, Patio
- Exterior features: Awning(s), Lighting
- Pool features: Fenced, In Ground, Outdoor Pool
- Has view: Yes
- View description: River, Trees/Woods
- Has water view: Yes
- Water view: River
- Waterfront features: River Front
- Body of water: Ausable River
- Frontage type: River
Lot
- Size: 7.39 Acres
- Dimensions: 7.39
- Features: Corner Lot, Level, Many Trees, Views, Wooded
- Topography: Level
Details
- Parcel number: 294.119.1
- Zoning: Residential
Construction
Type & style
- Home type: SingleFamily
- Architectural style: Adirondack,Chalet
- Property subtype: Single Family Residence
Materials
- T1-11
- Foundation: Block
- Roof: Metal
Condition
- Updated/Remodeled
- New construction: No
- Year built: 1988
Utilities & green energy
- Sewer: Septic Tank
- Water: Well Drilled
- Utilities for property: Cable Connected, Electricity Connected, Internet Connected, Propane
Community & neighborhood
Location
- Region: Peru
- Subdivision: None
Other
Other facts
- Listing agreement: Exclusive Right To Sell
- Listing terms: Cash,Conventional
- Road surface type: Paved
Price history
| Date | Event | Price |
|---|---|---|
| 2/27/2024 | Sold | $349,000+2.9%$194/sqft |
Source: | ||
| 1/25/2024 | Pending sale | $339,000$189/sqft |
Source: | ||
| 1/19/2024 | Listed for sale | $339,000-9.6%$189/sqft |
Source: | ||
| 11/13/2023 | Listing removed | -- |
Source: | ||
| 9/12/2023 | Listed for sale | $375,000$209/sqft |
Source: | ||
Public tax history
| Year | Property taxes | Tax assessment |
|---|---|---|
| 2024 | -- | $245,500 +3% |
| 2023 | -- | $238,400 +28.9% |
| 2022 | -- | $185,000 |
Find assessor info on the county website
Neighborhood: 12972
Nearby schools
GreatSchools rating
- 7/10Peru Intermediate SchoolGrades: PK-5Distance: 5.5 mi
- 4/10PERU MIDDLE SCHOOLGrades: 6-8Distance: 5.5 mi
- 6/10Peru Senior High SchoolGrades: 9-12Distance: 5.5 mi
