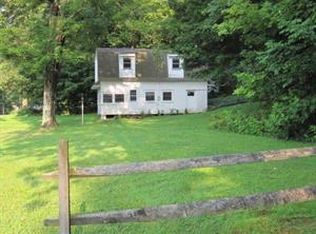Close your eyes. Envision your dream retreat. Relaxing. Memorable. Safe. Secure! Well-Built. Something on a lake. Dramatic ceilings. With a Home Office. An impressive log home with a gorgeous wood fire toasting your toes after a vigorous hike, or, better yet, swim!Now open your eyes and explore 171 Lake Road.This custom-built full/round log home is one you'd expect to see on a reality TV special on luxury log homes. The approach along the town-maintained drive around Guilford Lake evokes images of pristine eco-lodge resorts nestled deep in the woods. Sited within view and easy, deeded access to the lake, this exceptional property welcomes visitors with a park-like setting.The Estemerwalt-home is well-built --12-inches round logs, 10-foot high ceilings, exposed beams, and radiant heat under 12-inch solid wood planks (secured with square nails). Impressive and thoughtful details throughout the home include: all-Andersen Mission-Style 400 series windows and doors, all-Kohler fixtures (comfort-height'' toilets), turn of the century Mission-style solid wood doors, stone fireplace with heat-a-lator insert and 10-foot-wide covered porches, including a screened-in section on the front that is more like an additional room. The open kitchen has granite counters with a gorgeous stainless farm sink, stainless-steel appliances including a French-door refrigerator.A dramatic master suite, built around a field-stone gas-log fireplace, has soaring angled ceilings and sliders to a private balcony with glistening lake views. A spacious walk-in closet with built-in hand-crafted log dresser. AND private master bath with jetted soaking tub, separate shower, and dual sinks. Also on the second floor is a spacious office area and a family room space that could easily become a 3rd bedroom with its own half bath. Poured concrete basement offers 8-foot ceilings, Bilco covered concrete-form steps, and ultra-dry French-drained footers. Super-efficient radiant heat via a 2017 Navien propane-fired tank-less hydronic heater, and a Rinnai on-demand hot water. High-speed internet. A detached 2 bay garage w/wide stair-case to a 2nd floor apartment-like attic storage. Mature perennial plantings around landscaped stone patios add delight and wonder all season long, and the groomed trail system traverses the 23.5 acres (adjacent to 76 acre land-trust). Minutes to Oxford, Norwich, Bainbridge and Sidney and convenient to Ithaca, Binghamton, Cooperstown and Oneonta, and under 3 hours to the GWB.
This property is off market, which means it's not currently listed for sale or rent on Zillow. This may be different from what's available on other websites or public sources.
