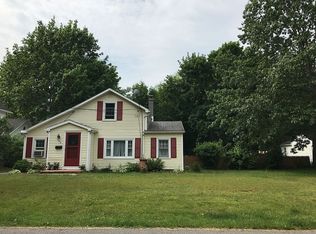Welcome Home to 171 Klink Rd in Brighton, Penfield Schools! This 3 Bedroom 2 Bath Colonial is Situated on a 0.22 Acre Corner Lot of a Dead End Street Nestled Between Corbettâs Glen & Ellison Park & Offers Quick Access to 590 & 490 Highways. Inside Youâll Find a Show-Stopping Great Room with Gorgeous Knotty Pine Vaulted Ceilings & an Impressive Wood Burning Stone Fireplace. French Doors Lead to Formal Dining Room & Living Room with Hardwood Floors. Kitchen Boast Bright White Cabinetry, Tile Floor, Stainless Steel Appliances. Upstairs Offers 3 Bedrooms & an Updated Bath with Tub Shower. Partially Finished Basement with Egress Window, Bedroom & Full Bath. Entertain on the Back Deck. All Appliances Included! Tear-Off Roof 2012, Central Air 2014, Some Replacement Windows, Storage Shed. Two Car Side Load Garage with Pull Down Access for Storage. Delayed Negotiations Until Tuesday, September 8th at 6pm.
This property is off market, which means it's not currently listed for sale or rent on Zillow. This may be different from what's available on other websites or public sources.
