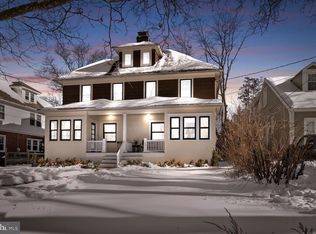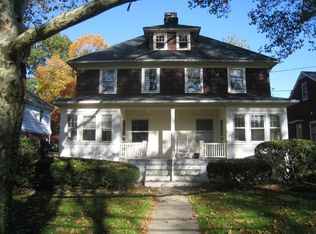Sold for $1,275,000
$1,275,000
171 Jefferson Rd, Princeton, NJ 08540
4beds
1,950sqft
Condominium
Built in 1931
-- sqft lot
$1,281,300 Zestimate®
$654/sqft
$5,059 Estimated rent
Home value
$1,281,300
$1.14M - $1.44M
$5,059/mo
Zestimate® history
Loading...
Owner options
Explore your selling options
What's special
171 Jefferson Road offers gracious living in a tranquil sycamore tree-lined neighborhood just a short walk from Princeton town center, Princeton Shopping Center, University, High School, elementary and middle schools. This circa-1930’s 4 bedroom, 2.5 bath 1950 sq. ft. half-duplex home has three floors of living space and tall ceilings throughout for plentiful air and space! The residence has been stylishly reimaged by the award-winning Garretson Builder team. Recent upgrades include a private third-floor bedroom/bathroom or office suite with cathedral ceiling, a modern kitchen with cherry cabinetry, granite countertops, breakfast nook, stainless steel built-in appliances and washer/dryer, expanded or improved bathrooms, refinished hardwood floors, contemporary light fixtures, updated door hardware throughout, and Baldwin smart-key entry sets. Infrastructure features all-new black-accent Marvin windows, new asphalt shingle roof, central AC, cast iron radiator heat, gas fireplace, front and rear covered porches, shared two-car detached garage, and a quiet shared back yard with fresh plantings. A neat but unfinished full basement features ample storage space, French drains with battery backed-up sumps, a modern electrical panel, and secure steel Bilco doors with a walk-out to the grassy back yard and garden.
Zillow last checked: 8 hours ago
Listing updated: September 30, 2025 at 08:29am
Listed by:
Jack Yao 732-727-2280,
Realmart Realty, LLC
Bought with:
Jane Henderson Kenyon, 8033952
Callaway Henderson Sotheby's Int'l-Princeton
Source: Bright MLS,MLS#: NJME2056452
Facts & features
Interior
Bedrooms & bathrooms
- Bedrooms: 4
- Bathrooms: 3
- Full bathrooms: 2
- 1/2 bathrooms: 1
- Main level bathrooms: 1
Bedroom 1
- Level: Upper
- Area: 221 Square Feet
- Dimensions: 17 x 13
Bedroom 2
- Level: Upper
- Area: 132 Square Feet
- Dimensions: 11 x 12
Bedroom 3
- Level: Upper
- Area: 132 Square Feet
- Dimensions: 11 x 12
Bedroom 4
- Level: Upper
- Area: 377 Square Feet
- Dimensions: 29 x 13
Dining room
- Level: Main
- Area: 195 Square Feet
- Dimensions: 13 x 15
Kitchen
- Level: Main
- Area: 156 Square Feet
- Dimensions: 12 x 13
Living room
- Level: Main
- Area: 234 Square Feet
- Dimensions: 18 x 13
Heating
- Hot Water, Radiator, Natural Gas
Cooling
- Central Air, Electric
Appliances
- Included: Microwave, Dryer, ENERGY STAR Qualified Dishwasher, Oven/Range - Gas, Refrigerator, Stainless Steel Appliance(s), Washer, Washer/Dryer Stacked, Water Heater, Gas Water Heater
- Laundry: Main Level
Features
- Breakfast Area, Built-in Features, Ceiling Fan(s), Crown Molding, Dining Area, Floor Plan - Traditional, Formal/Separate Dining Room, Eat-in Kitchen, Kitchen - Table Space, Recessed Lighting, Bathroom - Stall Shower, Bathroom - Tub Shower, Upgraded Countertops, Cathedral Ceiling(s), Dry Wall, Plaster Walls
- Flooring: Hardwood, Tile/Brick, Wood
- Doors: French Doors
- Windows: Casement, Double Pane Windows, Insulated Windows, Low Emissivity Windows, Skylight(s)
- Basement: Drainage System,Interior Entry,Exterior Entry,Concrete,Sump Pump,Unfinished,Walk-Out Access,Windows
- Number of fireplaces: 1
Interior area
- Total structure area: 2,620
- Total interior livable area: 1,950 sqft
- Finished area above ground: 1,950
- Finished area below ground: 0
Property
Parking
- Total spaces: 2
- Parking features: Garage Faces Front, Asphalt, Detached, Driveway
- Garage spaces: 1
- Uncovered spaces: 1
Accessibility
- Accessibility features: None
Features
- Levels: Three
- Stories: 3
- Patio & porch: Porch
- Exterior features: Sidewalks
- Pool features: None
- Has view: Yes
- View description: Garden, Street
Lot
- Features: Front Yard, Rear Yard
Details
- Additional structures: Above Grade, Below Grade
- Parcel number: 140711000005
- Zoning: RES
- Special conditions: Standard
Construction
Type & style
- Home type: Condo
- Property subtype: Condominium
- Attached to another structure: Yes
Materials
- Frame, Stucco, Wood Siding
- Foundation: Block
- Roof: Architectural Shingle,Flat,Pitched
Condition
- Excellent
- New construction: No
- Year built: 1931
- Major remodel year: 2024
Utilities & green energy
- Electric: 120/240V, 150 Amps
- Sewer: Public Sewer
- Water: Public
- Utilities for property: Above Ground, Cable Available, Electricity Available, Natural Gas Available, Sewer Available, Water Available, Fiber Optic
Community & neighborhood
Location
- Region: Princeton
- Subdivision: None Available
- Municipality: PRINCETON
HOA & financial
Other fees
- Condo and coop fee: $0 unknown
Other
Other facts
- Listing agreement: Exclusive Agency
- Listing terms: Cash,Conventional
- Ownership: Condominium
Price history
| Date | Event | Price |
|---|---|---|
| 9/30/2025 | Sold | $1,275,000$654/sqft |
Source: | ||
| 9/11/2025 | Pending sale | $1,275,000$654/sqft |
Source: | ||
| 9/3/2025 | Contingent | $1,275,000$654/sqft |
Source: | ||
| 3/26/2025 | Listed for sale | $1,275,000$654/sqft |
Source: | ||
| 2/7/2025 | Listing removed | $1,275,000$654/sqft |
Source: | ||
Public tax history
Tax history is unavailable.
Neighborhood: Princeton North
Nearby schools
GreatSchools rating
- 8/10Community Park Elementary SchoolGrades: PK-5Distance: 0.3 mi
- 8/10J Witherspoon Middle SchoolGrades: 6-8Distance: 0.3 mi
- 8/10Princeton High SchoolGrades: 9-12Distance: 0.2 mi
Schools provided by the listing agent
- District: Princeton Regional Schools
Source: Bright MLS. This data may not be complete. We recommend contacting the local school district to confirm school assignments for this home.
Get a cash offer in 3 minutes
Find out how much your home could sell for in as little as 3 minutes with a no-obligation cash offer.
Estimated market value$1,281,300
Get a cash offer in 3 minutes
Find out how much your home could sell for in as little as 3 minutes with a no-obligation cash offer.
Estimated market value
$1,281,300

