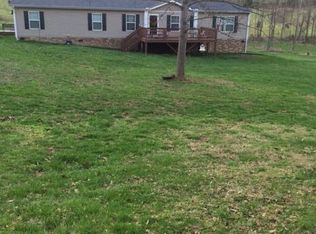First time on the market, this gorgeous 9 +/- acres of beautiful Equestrian designed farm has many unique features. Everything you need with main level living. Brick/vinyl, 2400 +/- finished sq. ft., open floor plan home with Brazilian Cherry hardwood flooring, 3 bed, 2.5 bath, large great room with gas log fireplace, dining room with trey ceiling. Kitchen has Kraft maid maple glazed cabinets, Silestone countertops, granite breakfast bar. Large master bedroom with master bath, double vanities, corner Jacuzzi, separate shower, large walk-in closet with pocket door leading into laundry room. Split bedroom design with hall bath between. Architectural roof, Trane XL heat pump, dual hot water heaters, wired for surround sound, 3 car garage, 2 driveways - concrete and gravel, completely landscaped, walk-up attic with partial flooring. Equine metal 40' x 50' barn with electric and water, double paddocks with rubber matting, tongue and grove wood tack room, storage/work room, hay storage, attached 14 ft. wide shed for trailer with 30 amp hook-up. Sectioned pasture with wood posts and Electro braid wiring. All usable pasture land, level to slight slope. Great location, within 1.5 miles to interstate, 10 minutes to Tri-Cities Airport, 15 - 20 minutes to all Tri-City Cities.
This property is off market, which means it's not currently listed for sale or rent on Zillow. This may be different from what's available on other websites or public sources.

