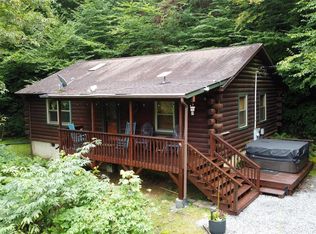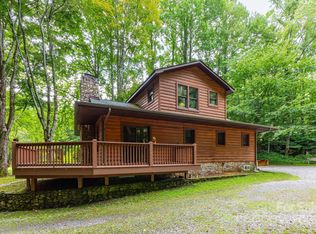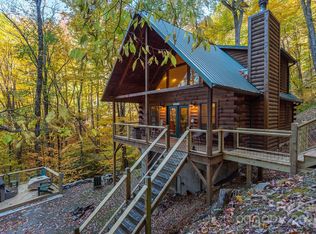NEW PRICE! NEW ROOF, NEW HEAT PUMP, FRESH STAIN on the decks! Floor credit up to $9400! Estimates attached. The real mountain cabin you have been waiting for. Short term rentals in neighborhood, new construction on same road supports your investment! Lived in full time for years, folks are selling to be closer to family. True D-log, 2 bedroom, with 2 full baths, and loft open to greatroom. Stone faced wood burning fireplace, open but cozy floor plan, year around view through wall of windows with slider that opens to deep uncovered deck. Side covered deck with few steps off driveway greets your company and guests. Hear the creek below the road! 2 level gravel drives have parked 2 trucks with room for more. Matching log shed for storage! Some furniture, 4x4 negotiable outside of sale. AND NOW SKYRUNNER HIGHSPEED internet!
Active
Price cut: $10K (10/9)
$434,000
171 Irene Ln, Maggie Valley, NC 28751
2beds
1,085sqft
Est.:
Single Family Residence
Built in 2001
0.55 Acres Lot
$-- Zestimate®
$400/sqft
$-- HOA
What's special
Real mountain cabinTrue d-logDeep uncovered deckNew roofNew heat pumpSide covered deck
- 417 days |
- 558 |
- 31 |
Zillow last checked: 8 hours ago
Listing updated: October 18, 2025 at 03:06pm
Listing Provided by:
Norene Langford norene@norenelangford.com,
RE/MAX Executive
Source: Canopy MLS as distributed by MLS GRID,MLS#: 4193190
Tour with a local agent
Facts & features
Interior
Bedrooms & bathrooms
- Bedrooms: 2
- Bathrooms: 2
- Full bathrooms: 2
- Main level bedrooms: 2
Primary bedroom
- Features: Ceiling Fan(s)
- Level: Main
Heating
- Central, Heat Pump, Other
Cooling
- Central Air, Heat Pump
Appliances
- Included: Dishwasher, Dryer, Electric Oven, Electric Range, Electric Water Heater, Microwave, Refrigerator with Ice Maker, Washer, Washer/Dryer
- Laundry: Common Area, Laundry Closet, Main Level
Features
- Open Floorplan, Pantry
- Flooring: Carpet, Tile, Vinyl
- Doors: Insulated Door(s), Sliding Doors, Storm Door(s)
- Windows: Insulated Windows, Window Treatments
- Has basement: No
- Fireplace features: Great Room, Wood Burning
Interior area
- Total structure area: 1,085
- Total interior livable area: 1,085 sqft
- Finished area above ground: 1,085
- Finished area below ground: 0
Property
Parking
- Total spaces: 3
- Parking features: Driveway
- Uncovered spaces: 3
Features
- Levels: One and One Half
- Stories: 1.5
- Patio & porch: Covered, Deck, Front Porch, Wrap Around
- Exterior features: Fire Pit
- Has view: Yes
- View description: Long Range, Mountain(s), Year Round
Lot
- Size: 0.55 Acres
- Features: Open Lot, Private, Sloped
Details
- Additional structures: Shed(s)
- Parcel number: 7667129054
- Zoning: res
- Special conditions: Standard
Construction
Type & style
- Home type: SingleFamily
- Architectural style: Cabin
- Property subtype: Single Family Residence
Materials
- Log
- Foundation: Crawl Space
- Roof: Composition
Condition
- New construction: No
- Year built: 2001
Utilities & green energy
- Sewer: Septic Installed
- Water: Shared Well
Community & HOA
Community
- Subdivision: none
HOA
- Has HOA: Yes
Location
- Region: Maggie Valley
- Elevation: 4000 Feet
Financial & listing details
- Price per square foot: $400/sqft
- Tax assessed value: $213,700
- Annual tax amount: $1,505
- Date on market: 10/20/2024
- Cumulative days on market: 417 days
- Road surface type: Gravel
Estimated market value
Not available
Estimated sales range
Not available
$1,622/mo
Price history
Price history
| Date | Event | Price |
|---|---|---|
| 10/9/2025 | Price change | $434,000-2.3%$400/sqft |
Source: | ||
| 5/23/2025 | Price change | $444,000-4.3%$409/sqft |
Source: | ||
| 4/18/2025 | Price change | $464,000-1.1%$428/sqft |
Source: | ||
| 11/22/2024 | Price change | $469,000-2.1%$432/sqft |
Source: | ||
| 10/20/2024 | Listed for sale | $479,000+130.3%$441/sqft |
Source: | ||
Public tax history
Public tax history
| Year | Property taxes | Tax assessment |
|---|---|---|
| 2024 | $1,505 | $213,700 |
| 2023 | $1,505 +5.2% | $213,700 |
| 2022 | $1,431 | $213,700 |
Find assessor info on the county website
BuyAbility℠ payment
Est. payment
$2,457/mo
Principal & interest
$2088
Property taxes
$217
Home insurance
$152
Climate risks
Neighborhood: 28751
Nearby schools
GreatSchools rating
- 9/10Jonathan Valley ElementaryGrades: PK-5Distance: 7.4 mi
- 4/10Waynesville MiddleGrades: 6-8Distance: 9.6 mi
- 7/10Tuscola HighGrades: 9-12Distance: 11.8 mi
- Loading
- Loading




