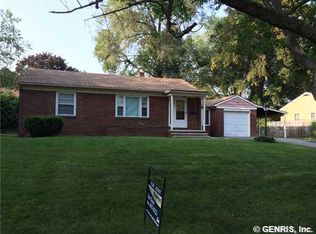Sold for $182,310
$182,310
171 Ingomar Dr, Rochester, NY 14612
3beds
1,011sqft
SingleFamily
Built in 1953
9,147 Square Feet Lot
$203,200 Zestimate®
$180/sqft
$2,075 Estimated rent
Maximize your home sale
Get more eyes on your listing so you can sell faster and for more.
Home value
$203,200
$193,000 - $213,000
$2,075/mo
Zestimate® history
Loading...
Owner options
Explore your selling options
What's special
SUPER CLEAN (no pets and no smoking!) RANCH in a beautiful, mature neighborhood where you can walk to the water! This well cared for 3 bedroom home has gleaming hardwoods and fresh paint! The eat in kitchen has a new STAINLESS STEEL refrigerator, a gas stove and easy care backsplash! The dining area has built in display shelving and plenty of natural light from the picture window complete with neutral vertical blinds! Updated bathroom has brand new toilet 2017 and pristine tile! You can easily add a shower to the half bath in the fully carpeted finished basement with modern can lighting! The covered patio/deck off the garage has a metal roof and large outside light for a great entertainment area! The sewer pipe from this home to the road has been recently snaked for superb drainage!
Facts & features
Interior
Bedrooms & bathrooms
- Bedrooms: 3
- Bathrooms: 1
- Full bathrooms: 1
Heating
- Forced air, Gas
Appliances
- Included: Dishwasher, Microwave, Range / Oven
Features
- Flooring: Carpet, Hardwood, Laminate
Interior area
- Total interior livable area: 1,011 sqft
Property
Parking
- Parking features: Garage - Detached
Features
- Exterior features: Shingle (Not Wood), Wood
Lot
- Size: 9,147 sqft
Details
- Parcel number: 2628000351932
Construction
Type & style
- Home type: SingleFamily
Materials
- Wood
Condition
- Year built: 1953
Community & neighborhood
Location
- Region: Rochester
Other
Other facts
- Additional Interior Features: Circuit Breakers - Some, Copper Plumbing - Some, Drapes - Some
- Additional Rooms: Foyer/Entry Hall, Living Room, 1st Floor Bedroom, Laundry-Basement, 1st Floor Master Bedroom
- Attic Description: Crawl Space
- Driveway Description: Blacktop
- Floor Description: Ceramic-Some, Resilient-Some
- HVAC Type: AC-Central, Forced Air, Programmable Thermostat
- Kitchen Dining Description: Pantry, Eat-In, Country Kitchen, Living/Dining Combo
- Kitchen Equip Appl Included: Disposal, Dryer, Range Hood-Exhaust Fan
- Lot Information: Neighborhood Street
- Listing Type: Exclusive Right To Sell
- Year Built Description: Existing
- Sewer Description: Sewer Connected
- Status: A-Active
- Typeof Sale: Normal
- Village: Not Applicable
- Water Resources: Public Connected
- Foundation Description: Block
- Styles Of Residence: Ranch
- Area NYSWIS Code: Greece-262800
Price history
| Date | Event | Price |
|---|---|---|
| 3/5/2024 | Sold | $182,310+77%$180/sqft |
Source: Public Record Report a problem | ||
| 6/18/2018 | Sold | $103,000$102/sqft |
Source: | ||
| 4/18/2018 | Pending sale | $103,000$102/sqft |
Source: Howard Hanna - Ontario #R1094160 Report a problem | ||
| 3/18/2018 | Price change | $103,000-2.8%$102/sqft |
Source: Howard Hanna - Ontario #R1094160 Report a problem | ||
| 1/30/2018 | Price change | $106,000-2.8%$105/sqft |
Source: Howard Hanna - Ontario #R1094160 Report a problem | ||
Public tax history
| Year | Property taxes | Tax assessment |
|---|---|---|
| 2024 | -- | $99,900 |
| 2023 | -- | $99,900 -2.1% |
| 2022 | -- | $102,000 |
Find assessor info on the county website
Neighborhood: 14612
Nearby schools
GreatSchools rating
- 4/10Lakeshore Elementary SchoolGrades: 3-5Distance: 1.3 mi
- 5/10Arcadia Middle SchoolGrades: 6-8Distance: 1.7 mi
- 6/10Arcadia High SchoolGrades: 9-12Distance: 1.7 mi
Schools provided by the listing agent
- District: Greece
Source: The MLS. This data may not be complete. We recommend contacting the local school district to confirm school assignments for this home.
