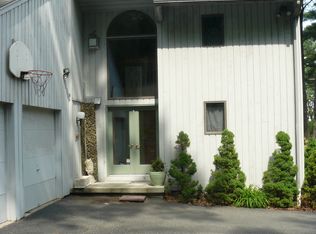Sold for $790,000
$790,000
171 Indian Trail Road, New Milford, CT 06776
3beds
3,865sqft
Single Family Residence
Built in 1976
4.75 Acres Lot
$899,100 Zestimate®
$204/sqft
$6,690 Estimated rent
Home value
$899,100
$764,000 - $1.06M
$6,690/mo
Zestimate® history
Loading...
Owner options
Explore your selling options
What's special
Magnificent Country Setting on 4.75 ACRES of complete privacy in Northern New Milford. Magnificent professionally landscaped property w/mature trees & lush flowering bushes, gardens and classic stone walls. Meander around the property and its hidden areas for reflection & contemplation. A desirable area for outdoorsmen w/extensive Hiking/Biking opportunities. Interesting architectural detail (architect designed & owned) & addition. Fine craftsman/workmanship in this Contemporary Home where Neoclassical meets enhanced Modern. A wonderful home for collectors to display artwork/prints/paintings/pottery or indoor/outdoor sculptures. Unique & versatile floor plan for living & entertaining w/numerous skylights/sliders/stone patios /terraces/balconies. LR w/slider to terrace, Formal DR w/wet bar-butlers pantry. 2-Story Great Room w/floor to ceiling Brick Fireplace & informal DR. Fantastic Kitchen space with oodles of cabinets/built-ins & pantry. Powder Room & huge walk-in closet w/shelfing rounds out the ML. Upper Level is devoted to Primary Suite w oversized fitted walk-in closet/Juliette Balcony &/full Bath plus vaulted Loft/Office w/full Bath. Private Lower Level offers 2 secondary bedrooms 1 w/fireplace-both with access to private patio and large full Bath. 4 Car Detached Garage with Private Studio w/Office - private balcony and Half Bath(Additional 450 sq ft). 8.5M to Metro North Train Station/2.8M to The Club@ River Oaks.
Zillow last checked: 8 hours ago
Listing updated: May 17, 2024 at 04:29pm
Listed by:
Kathleen A. Harrison 860-307-7203,
Coldwell Banker Realty 860-354-4111,
Chris LaCava 203-417-0320,
Coldwell Banker Realty
Bought with:
Ray J. Getman, RES.0770971
William Raveis Real Estate
Source: Smart MLS,MLS#: 170604748
Facts & features
Interior
Bedrooms & bathrooms
- Bedrooms: 3
- Bathrooms: 5
- Full bathrooms: 3
- 1/2 bathrooms: 2
Primary bedroom
- Features: Balcony/Deck, Walk-In Closet(s), Wall/Wall Carpet
- Level: Upper
- Area: 282.75 Square Feet
- Dimensions: 14.5 x 19.5
Bedroom
- Features: Built-in Features, Fireplace, Wall/Wall Carpet
- Level: Lower
- Area: 248 Square Feet
- Dimensions: 15.5 x 16
Bedroom
- Features: Built-in Features, Sliders, Walk-In Closet(s), Wall/Wall Carpet
- Level: Lower
- Area: 218.5 Square Feet
- Dimensions: 11.5 x 19
Primary bathroom
- Features: Stall Shower, Wall/Wall Carpet
- Level: Upper
Bathroom
- Level: Main
Bathroom
- Features: Skylight, Wall/Wall Carpet
- Level: Upper
Bathroom
- Features: Stall Shower, Tile Floor
- Level: Lower
Dining room
- Features: Balcony/Deck, Bookcases, Sliders, Hardwood Floor
- Level: Main
- Area: 186 Square Feet
- Dimensions: 12 x 15.5
Dining room
- Features: Built-in Features, Sliders, Hardwood Floor
- Level: Main
- Area: 297 Square Feet
- Dimensions: 16.5 x 18
Great room
- Features: 2 Story Window(s), Skylight, High Ceilings, Fireplace
- Level: Main
- Area: 292.5 Square Feet
- Dimensions: 15 x 19.5
Kitchen
- Features: Skylight, Vaulted Ceiling(s), Balcony/Deck, Corian Counters, Pantry
- Level: Main
- Area: 256 Square Feet
- Dimensions: 16 x 16
Living room
- Features: 2 Story Window(s), High Ceilings, Ceiling Fan(s), Sliders
- Level: Main
- Area: 292.5 Square Feet
- Dimensions: 15 x 19.5
Loft
- Features: Vaulted Ceiling(s), Ceiling Fan(s), Wall/Wall Carpet
- Level: Upper
- Area: 224 Square Feet
- Dimensions: 14 x 16
Sun room
- Features: Vaulted Ceiling(s), Balcony/Deck, Ceiling Fan(s), Slate Floor
- Level: Main
- Area: 56 Square Feet
- Dimensions: 8 x 7
Heating
- Forced Air, Oil
Cooling
- Ceiling Fan(s), Central Air
Appliances
- Included: Cooktop, Oven, Microwave, Refrigerator, Dishwasher, Washer, Dryer, Water Heater
- Laundry: Lower Level
Features
- Entrance Foyer
- Basement: Crawl Space,Walk-Out Access
- Number of fireplaces: 2
Interior area
- Total structure area: 3,865
- Total interior livable area: 3,865 sqft
- Finished area above ground: 3,865
Property
Parking
- Total spaces: 4
- Parking features: Detached, Driveway, Paved, Private
- Garage spaces: 4
- Has uncovered spaces: Yes
Features
- Patio & porch: Deck, Patio
- Exterior features: Balcony, Garden, Lighting
- Fencing: Stone
Lot
- Size: 4.75 Acres
- Features: Secluded, Level, Sloped, Landscaped
Details
- Additional structures: Shed(s)
- Parcel number: 1869339
- Zoning: R160
Construction
Type & style
- Home type: SingleFamily
- Architectural style: Contemporary,Modern
- Property subtype: Single Family Residence
Materials
- Cedar, Wood Siding
- Foundation: Concrete Perimeter
- Roof: Asphalt,Wood
Condition
- New construction: No
- Year built: 1976
Utilities & green energy
- Sewer: Septic Tank
- Water: Well
Community & neighborhood
Security
- Security features: Security System
Community
- Community features: Golf, Health Club, Lake, Library, Medical Facilities, Park, Private School(s), Tennis Court(s)
Location
- Region: New Milford
- Subdivision: Upper Merryall
Price history
| Date | Event | Price |
|---|---|---|
| 4/19/2024 | Sold | $790,000-11.7%$204/sqft |
Source: | ||
| 4/17/2024 | Pending sale | $895,000$232/sqft |
Source: | ||
| 11/28/2023 | Price change | $895,000-10.1%$232/sqft |
Source: | ||
| 10/17/2023 | Listed for sale | $995,000+2.1%$257/sqft |
Source: | ||
| 6/11/2009 | Listing removed | $975,000$252/sqft |
Source: Luxury Real Estate #959455 Report a problem | ||
Public tax history
| Year | Property taxes | Tax assessment |
|---|---|---|
| 2025 | $11,352 +0.9% | $366,660 -3% |
| 2024 | $11,251 +3.6% | $377,930 +0.9% |
| 2023 | $10,855 +2.2% | $374,570 |
Find assessor info on the county website
Neighborhood: 06776
Nearby schools
GreatSchools rating
- NANorthville Elementary SchoolGrades: PK-2Distance: 4 mi
- 4/10Schaghticoke Middle SchoolGrades: 6-8Distance: 4 mi
- 6/10New Milford High SchoolGrades: 9-12Distance: 8.9 mi
Schools provided by the listing agent
- Elementary: Northville
- Middle: Schaghticoke,Sarah Noble
- High: New Milford
Source: Smart MLS. This data may not be complete. We recommend contacting the local school district to confirm school assignments for this home.

Get pre-qualified for a loan
At Zillow Home Loans, we can pre-qualify you in as little as 5 minutes with no impact to your credit score.An equal housing lender. NMLS #10287.
