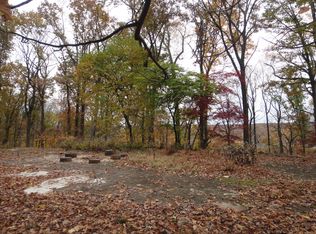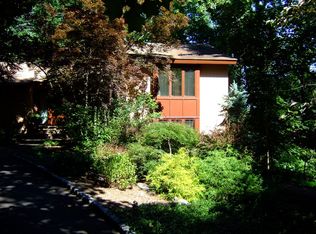Spacious contemporary situated on a secluded 1.5 pvt wooded acre. Approx 3000 sq ft, open flr plan, high ceilings, bamboo flooring, updated EIK, great rm, oversized master, 1st flr guest suite & more! Hidden from the road and as you walk into this airy contemporary, it opens into the great rm w/ 2 story high ceiling w/ large windows offer natural sunlight & open to the large dining rm & access to family rm with stone mantel fireplace. Updated Eat-In Kitchen w/ stainless steel appliances, wood cabinetry w/ ample storage & corian counter tops. 1st floor bdrm w/ full bath, perfect for in-law suite or overnight guest. 2nd level w/ Enormous Master w/ full bath & walk-in closet & 2 additional bdrms w bath. Basement w/ rec. rm, wine cellar, storage rm & 2 car garage. Enjoy the multi-levels decking in your own oasis.
This property is off market, which means it's not currently listed for sale or rent on Zillow. This may be different from what's available on other websites or public sources.

