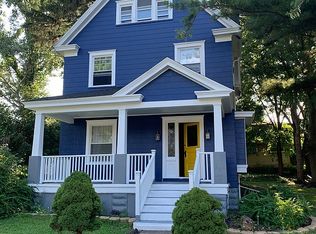Closed
$280,000
171 Highview Dr, Rochester, NY 14609
3beds
1,863sqft
Single Family Residence
Built in 1960
9,147.6 Square Feet Lot
$302,000 Zestimate®
$150/sqft
$2,796 Estimated rent
Maximize your home sale
Get more eyes on your listing so you can sell faster and for more.
Home value
$302,000
$275,000 - $329,000
$2,796/mo
Zestimate® history
Loading...
Owner options
Explore your selling options
What's special
Nestled in a mature, green neighborhood, this 3-bedroom, 3 bathroom home offers a perfect blend of comfort and functionality. Step into private, bright and spacious master bedroom with an abundance of natural light. Adjacent, the ensuite bathroom features a soaking tub, and a separate shower, providing a spa-like experience. The main level features over 1,800 sq ft of living space, including a cozy family room, formal dining room, and eat-in kitchen. Ideal for hosting gatherings or accommodating extended family, the basement boasts a second full kitchen and a versatile bonus area that can serve as a guest suite, home office, or entertainment space. Don't miss out on the opportunity to own this home!
Delayed negotiations until 6/24 @ 2pm
Zillow last checked: 8 hours ago
Listing updated: September 26, 2024 at 06:04am
Listed by:
Michael Liess 585-500-4500,
Coldwell Banker Custom Realty
Bought with:
Sharon M. Quataert, 10491204899
Sharon Quataert Realty
Source: NYSAMLSs,MLS#: R1545745 Originating MLS: Rochester
Originating MLS: Rochester
Facts & features
Interior
Bedrooms & bathrooms
- Bedrooms: 3
- Bathrooms: 3
- Full bathrooms: 3
- Main level bathrooms: 1
- Main level bedrooms: 2
Heating
- Gas, Forced Air
Cooling
- Central Air
Appliances
- Included: Disposal, Gas Oven, Gas Range, Gas Water Heater, Microwave, Refrigerator
- Laundry: In Basement
Features
- Breakfast Bar, Separate/Formal Dining Room, Kitchen Island, Pantry, Second Kitchen, Storage, Bedroom on Main Level, In-Law Floorplan, Bath in Primary Bedroom
- Flooring: Ceramic Tile, Hardwood, Laminate, Varies
- Basement: Full,Finished
- Has fireplace: No
Interior area
- Total structure area: 1,863
- Total interior livable area: 1,863 sqft
Property
Parking
- Total spaces: 1
- Parking features: Attached, Garage, Driveway
- Attached garage spaces: 1
Features
- Levels: Two
- Stories: 2
- Patio & porch: Open, Porch
- Exterior features: Blacktop Driveway
Lot
- Size: 9,147 sqft
- Dimensions: 71 x 130
- Features: Rectangular, Rectangular Lot, Residential Lot
Details
- Parcel number: 2634000921500002059000
- Special conditions: Standard
Construction
Type & style
- Home type: SingleFamily
- Architectural style: Colonial
- Property subtype: Single Family Residence
Materials
- Cedar
- Foundation: Block
Condition
- Resale
- Year built: 1960
Utilities & green energy
- Sewer: Connected
- Water: Connected, Public
- Utilities for property: Sewer Connected, Water Connected
Community & neighborhood
Location
- Region: Rochester
- Subdivision: Suncrest Heights
Other
Other facts
- Listing terms: Cash,Conventional,FHA,VA Loan
Price history
| Date | Event | Price |
|---|---|---|
| 8/9/2024 | Sold | $280,000+40.7%$150/sqft |
Source: | ||
| 6/27/2024 | Pending sale | $199,000$107/sqft |
Source: | ||
| 6/19/2024 | Listed for sale | $199,000-28.9%$107/sqft |
Source: | ||
| 6/14/2024 | Listing removed | -- |
Source: | ||
| 6/6/2024 | Price change | $279,900-3.4%$150/sqft |
Source: | ||
Public tax history
| Year | Property taxes | Tax assessment |
|---|---|---|
| 2024 | -- | $209,000 |
| 2023 | -- | $209,000 +59.2% |
| 2022 | -- | $131,300 |
Find assessor info on the county website
Neighborhood: 14609
Nearby schools
GreatSchools rating
- 4/10Laurelton Pardee Intermediate SchoolGrades: 3-5Distance: 0.3 mi
- 3/10East Irondequoit Middle SchoolGrades: 6-8Distance: 0.4 mi
- 6/10Eastridge Senior High SchoolGrades: 9-12Distance: 1.3 mi
Schools provided by the listing agent
- District: East Irondequoit
Source: NYSAMLSs. This data may not be complete. We recommend contacting the local school district to confirm school assignments for this home.
