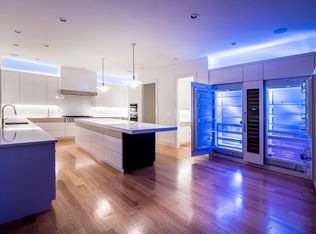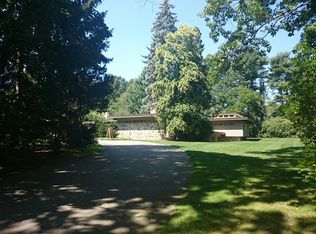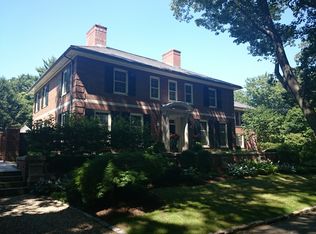Brookline's premier luxury builder presents a once in a lifetime opportunity to customize an exquisite mid-century modern home boasting 7000 Sq Ft. Ultimate in luxury, this home is to-be-constructed w/ close attention to detail.Elegance ensues the front elevation w/limestone exterior with 10 Foot glass front doors that will amaze you as you walk in. WOW factor entertainment awaits w/breathtaking grand foyer open to living&dining rooms.State-of-the-art Grand kitchen w/ prep kitchen, spotlight matching top of the line appliances &cabinetry. Stroll through 11 Foot cased opening to an oversized family room.Exceptional floor plan flow, pleasing sight lines & expansive windows add to the grandeur of the home.First floor also incorporates an au-pair suite and or library depending on ones needs.2nd floor has a palatial master suite plus 3 ensuite bedrooms all with walk-in closets.Enjoy secluded living in Brookline's Estate area. There is still time to customize this home. Will not LAST!
This property is off market, which means it's not currently listed for sale or rent on Zillow. This may be different from what's available on other websites or public sources.


