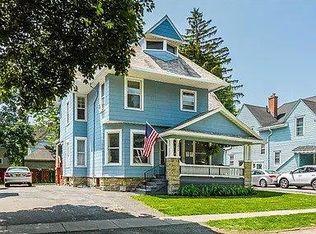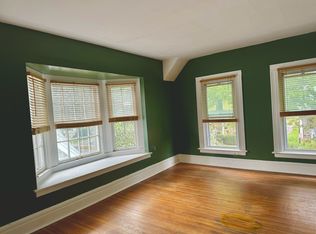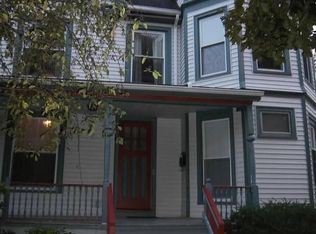Closed
$400,000
171 Harvard St, Rochester, NY 14607
5beds
2,860sqft
Duplex, Multi Family
Built in 1900
-- sqft lot
$456,200 Zestimate®
$140/sqft
$1,972 Estimated rent
Home value
$456,200
$424,000 - $493,000
$1,972/mo
Zestimate® history
Loading...
Owner options
Explore your selling options
What's special
PREPARE TO BE IMPRESSED! Rarely available, completely updated, 2-family home perfectly located in the Park Ave neighborhood & heart of the city’s premier entertainment & cultural district! Meticulous care and $80K+ in upgrades by the current owner makes for the perfect owner occ or investment, generating $34K+ in gross rents. The gorgeous front porch & curb appeal leads you into the fully renovated first floor unit. Consisting of 2 bedrooms, family room & formal dining room w/ fireplace. Capped off by the elegant new chef’s kitchen with high end cabinetry, high ceilings, pocket doors, & detailed finishes! Unit 2 boasts an updated kitchen, large living room, office space, in unit laundry, 2 large bedrooms & 2.5 baths. Prepare to be wowed as you head to the unit's 3rd floor master suite! Complete with its own bedroom, full bath, living room, kitchenette vaulted ceilings, French doors! The unit's elevated deck overlooks the huge private park-like backyard! Off street parking for 5+ vehicles, you will be hard pressed to find a more complete property in all of downtown! Delayed group showings: Fri 6/2 5-7pm, Sat 6/3 1-3pm, Sun 6/4 11-1pm (Appt Only) Delayed Negotiations 6/5 @ 6pm.
Zillow last checked: 8 hours ago
Listing updated: July 26, 2023 at 10:04am
Listed by:
Grant D. Pettrone 585-653-7700,
Revolution Real Estate
Bought with:
Andrew J. Burke, 30BU0942929
RE/MAX Realty Group
Source: NYSAMLSs,MLS#: R1474272 Originating MLS: Rochester
Originating MLS: Rochester
Facts & features
Interior
Bedrooms & bathrooms
- Bedrooms: 5
- Bathrooms: 4
- Full bathrooms: 3
- 1/2 bathrooms: 1
Heating
- Gas, Forced Air
Appliances
- Included: Gas Water Heater
Features
- Attic, Ceiling Fan(s), Skylights, Natural Woodwork
- Flooring: Carpet, Hardwood, Luxury Vinyl, Tile, Varies
- Windows: Skylight(s)
- Basement: Full
- Number of fireplaces: 1
Interior area
- Total structure area: 2,860
- Total interior livable area: 2,860 sqft
Property
Parking
- Parking features: Paved, Two or More Spaces
Features
- Patio & porch: Deck
- Exterior features: Deck, Fence, Private Yard, See Remarks
- Fencing: Partial
Lot
- Size: 5,227 sqft
- Dimensions: 50 x 106
- Features: Near Public Transit, Residential Lot
Details
- Parcel number: 26140012151000010480000000
- Zoning description: Residential 2 Unit
- Special conditions: Standard
Construction
Type & style
- Home type: MultiFamily
- Architectural style: Duplex
- Property subtype: Duplex, Multi Family
Materials
- Composite Siding
- Foundation: Stone
- Roof: Asphalt
Condition
- Resale
- Year built: 1900
Utilities & green energy
- Electric: Circuit Breakers
- Sewer: Connected
- Water: Connected, Public
- Utilities for property: Cable Available, High Speed Internet Available, Sewer Connected, Water Connected
Community & neighborhood
Location
- Region: Rochester
- Subdivision: Henery E Hookers
Other
Other facts
- Listing terms: Cash,Conventional,FHA
Price history
| Date | Event | Price |
|---|---|---|
| 7/19/2023 | Sold | $400,000+14.4%$140/sqft |
Source: | ||
| 6/7/2023 | Pending sale | $349,777$122/sqft |
Source: | ||
| 5/31/2023 | Listed for sale | $349,777+89.1%$122/sqft |
Source: | ||
| 12/31/2012 | Sold | $185,000+0.1%$65/sqft |
Source: | ||
| 10/16/2012 | Price change | $184,900-5.1%$65/sqft |
Source: Nothnagle REALTORS #R191580 Report a problem | ||
Public tax history
| Year | Property taxes | Tax assessment |
|---|---|---|
| 2024 | -- | $395,700 +69.5% |
| 2023 | -- | $233,400 |
| 2022 | -- | $233,400 |
Find assessor info on the county website
Neighborhood: Park Avenue
Nearby schools
GreatSchools rating
- 4/10School 23 Francis ParkerGrades: PK-6Distance: 0.4 mi
- 3/10School Of The ArtsGrades: 7-12Distance: 0.8 mi
- 1/10James Monroe High SchoolGrades: 9-12Distance: 0.4 mi
Schools provided by the listing agent
- District: Rochester
Source: NYSAMLSs. This data may not be complete. We recommend contacting the local school district to confirm school assignments for this home.


