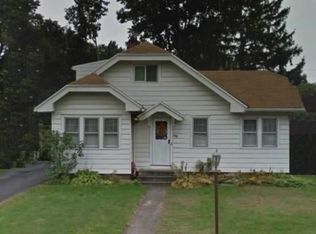Closed
$187,000
171 Hartsdale Rd, Rochester, NY 14622
3beds
1,073sqft
Single Family Residence
Built in 1937
6,534 Square Feet Lot
$215,700 Zestimate®
$174/sqft
$2,496 Estimated rent
Home value
$215,700
$203,000 - $229,000
$2,496/mo
Zestimate® history
Loading...
Owner options
Explore your selling options
What's special
Great Starter Home! Close to everything! Gleaming Hardwoods, Master suite upstairs. Two first floor Bedrooms. One car detached garage. Fenced in back yard and finished basement. Delayed Negotiations until Monday. Offers due 4/17 at 5:00pm.
Zillow last checked: 8 hours ago
Listing updated: May 26, 2023 at 06:54am
Listed by:
Michael T. Junge 585-279-8066,
RE/MAX Plus
Bought with:
Kristin E. Delves, 10401348062
Keller Williams Realty Greater Rochester
Source: NYSAMLSs,MLS#: R1463886 Originating MLS: Rochester
Originating MLS: Rochester
Facts & features
Interior
Bedrooms & bathrooms
- Bedrooms: 3
- Bathrooms: 3
- Full bathrooms: 2
- 1/2 bathrooms: 1
- Main level bathrooms: 1
- Main level bedrooms: 2
Heating
- Gas, Forced Air
Cooling
- Central Air
Appliances
- Included: Dryer, Electric Cooktop, Electric Oven, Electric Range, Gas Water Heater, Washer
- Laundry: In Basement
Features
- Separate/Formal Dining Room, Bedroom on Main Level, Workshop
- Flooring: Carpet, Hardwood, Tile, Varies
- Basement: Full,Partially Finished
- Has fireplace: No
Interior area
- Total structure area: 1,073
- Total interior livable area: 1,073 sqft
Property
Parking
- Total spaces: 1
- Parking features: Detached, Garage
- Garage spaces: 1
Features
- Levels: Two
- Stories: 2
- Exterior features: Blacktop Driveway
Lot
- Size: 6,534 sqft
- Dimensions: 50 x 130
- Features: Residential Lot
Details
- Parcel number: 2634000771100005067000
- Special conditions: Standard
Construction
Type & style
- Home type: SingleFamily
- Architectural style: Cape Cod,Ranch
- Property subtype: Single Family Residence
Materials
- Aluminum Siding, Steel Siding
- Foundation: Block
Condition
- Resale
- Year built: 1937
Utilities & green energy
- Sewer: Connected
- Water: Connected, Public
- Utilities for property: Sewer Connected, Water Connected
Community & neighborhood
Location
- Region: Rochester
- Subdivision: Arlington
Other
Other facts
- Listing terms: Cash,Conventional,FHA,VA Loan
Price history
| Date | Event | Price |
|---|---|---|
| 5/23/2023 | Sold | $187,000+33.7%$174/sqft |
Source: | ||
| 4/18/2023 | Pending sale | $139,900$130/sqft |
Source: | ||
| 4/12/2023 | Listed for sale | $139,900+45.9%$130/sqft |
Source: | ||
| 7/8/2014 | Sold | $95,900-4%$89/sqft |
Source: | ||
| 1/20/2012 | Listing removed | $99,900$93/sqft |
Source: RE/MAX Advance #R171071 Report a problem | ||
Public tax history
| Year | Property taxes | Tax assessment |
|---|---|---|
| 2024 | -- | $178,000 |
| 2023 | -- | $178,000 +85.4% |
| 2022 | -- | $96,000 |
Find assessor info on the county website
Neighborhood: 14622
Nearby schools
GreatSchools rating
- 4/10Durand Eastman Intermediate SchoolGrades: 3-5Distance: 0.8 mi
- 3/10East Irondequoit Middle SchoolGrades: 6-8Distance: 1.6 mi
- 6/10Eastridge Senior High SchoolGrades: 9-12Distance: 0.5 mi
Schools provided by the listing agent
- District: East Irondequoit
Source: NYSAMLSs. This data may not be complete. We recommend contacting the local school district to confirm school assignments for this home.
