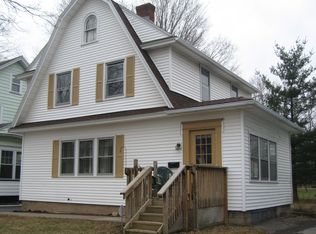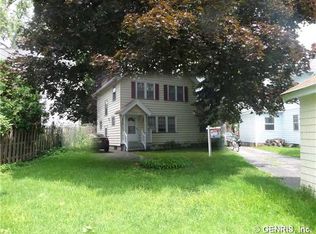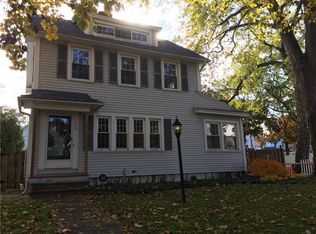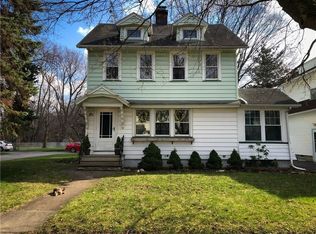Closed
$200,000
171 Harding Rd, Rochester, NY 14612
3beds
1,404sqft
Single Family Residence
Built in 1923
4,791.6 Square Feet Lot
$219,000 Zestimate®
$142/sqft
$2,324 Estimated rent
Home value
$219,000
$208,000 - $232,000
$2,324/mo
Zestimate® history
Loading...
Owner options
Explore your selling options
What's special
Don't miss this opportunity to live in the desirable Turning Point Neighborhood of Charlotte! This home is situated only moments from Brewster Harding Park, and you can get there from your own backyard! Take a stroll a little further and you will quickly find yourself at the Turning Point boardwalk! If that weren't enough, this home boasts a tear-off roof, new windows throughout, a new front porch, and a new sliding glass door - all in 2016! Tankless on-demand hot water was installed in 2019. New flooring downstairs, glass-block windows, and new paint throughout, 2022. New washing machine 2023. This home is spacious, but you'll certainly enjoy the bonus room in the attic too! Step into your backyard and find 7 different types of apple trees, peaches, and apricots! There are raised beds for veggies, and rhubarb, currant, gooseberry, blackberry, goji berry, and hardy kiwi vine grow here already! Make your way to the back gate and step into a field that leads to Brewster Harding Park, and the trail to Turning Point. That same trail will take you all the way to the pier. Paint in kid's rooms is chalk paint! Seller will paint them if a buyer wishes though.
Zillow last checked: 8 hours ago
Listing updated: June 28, 2023 at 11:50am
Listed by:
James C Graye III 585-485-8585,
Revolution Real Estate
Bought with:
James Ashbery, 10401344679
Brix & Maven Realty Group LLC
Source: NYSAMLSs,MLS#: R1470480 Originating MLS: Rochester
Originating MLS: Rochester
Facts & features
Interior
Bedrooms & bathrooms
- Bedrooms: 3
- Bathrooms: 1
- Full bathrooms: 1
Heating
- Gas, Forced Air
Appliances
- Included: Dryer, Dishwasher, Gas Oven, Gas Range, Microwave, Refrigerator, Tankless Water Heater, Washer
- Laundry: In Basement
Features
- Eat-in Kitchen, Separate/Formal Living Room, Solid Surface Counters
- Flooring: Hardwood, Varies, Vinyl
- Basement: Full
- Number of fireplaces: 1
Interior area
- Total structure area: 1,404
- Total interior livable area: 1,404 sqft
Property
Parking
- Total spaces: 1
- Parking features: Detached, Garage
- Garage spaces: 1
Features
- Exterior features: Blacktop Driveway, Fully Fenced
- Fencing: Full
Lot
- Size: 4,791 sqft
- Dimensions: 45 x 110
- Features: Residential Lot
Details
- Parcel number: 26140007621000010030000000
- Special conditions: Standard
Construction
Type & style
- Home type: SingleFamily
- Architectural style: Colonial,Two Story
- Property subtype: Single Family Residence
Materials
- Vinyl Siding
- Foundation: Block
- Roof: Asphalt
Condition
- Resale
- Year built: 1923
Utilities & green energy
- Sewer: Connected
- Water: Connected, Public
- Utilities for property: Sewer Connected, Water Connected
Community & neighborhood
Location
- Region: Rochester
- Subdivision: Lakedale
Other
Other facts
- Listing terms: Conventional
Price history
| Date | Event | Price |
|---|---|---|
| 6/26/2023 | Sold | $200,000+33.4%$142/sqft |
Source: | ||
| 5/17/2023 | Pending sale | $149,900$107/sqft |
Source: | ||
| 5/11/2023 | Listed for sale | $149,900+262.1%$107/sqft |
Source: | ||
| 4/13/2000 | Sold | $41,400-48%$29/sqft |
Source: Public Record Report a problem | ||
| 11/29/1999 | Sold | $79,676+15.5%$57/sqft |
Source: Public Record Report a problem | ||
Public tax history
| Year | Property taxes | Tax assessment |
|---|---|---|
| 2024 | -- | $200,000 +86.7% |
| 2023 | -- | $107,100 |
| 2022 | -- | $107,100 |
Find assessor info on the county website
Neighborhood: Charlotte
Nearby schools
GreatSchools rating
- 3/10School 42 Abelard ReynoldsGrades: PK-6Distance: 0.5 mi
- NANortheast College Preparatory High SchoolGrades: 9-12Distance: 1.6 mi
Schools provided by the listing agent
- District: Rochester
Source: NYSAMLSs. This data may not be complete. We recommend contacting the local school district to confirm school assignments for this home.



