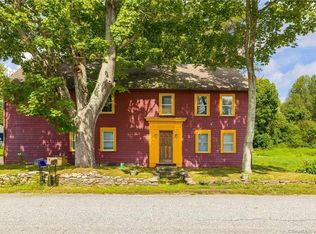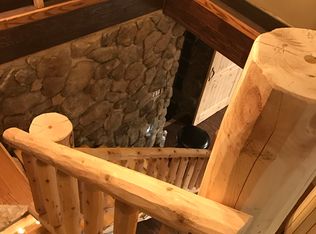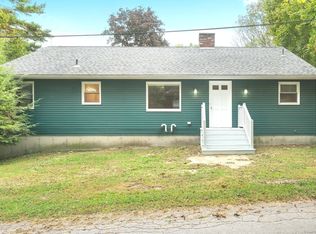Sold for $395,000
$395,000
171 Halls Hill Road, Killingly, CT 06239
5beds
5,516sqft
Single Family Residence
Built in 1889
0.5 Acres Lot
$435,400 Zestimate®
$72/sqft
$4,537 Estimated rent
Home value
$435,400
$405,000 - $470,000
$4,537/mo
Zestimate® history
Loading...
Owner options
Explore your selling options
What's special
Come see 171 Halls Hill in South Killingly - it has so much to offer! This home is an exquisite blend of late 1800's character and modern updated style. The covered front porch harkens back to a quieter era and is just a delightful place to sit and relax. Entering the home, the first floor features an open layout between the kitchen, dining area, and large living room with its propane fireplace that is perfect for family time and entertaining. There is also a bedroom and 1/2 bath on the first floor. On the upper level are three very well-sized bedrooms, each with ample closet space, and the primary bedroom has its own full bathroom. The laundry is conveniently located on the upper level as well. The lower level is a real game-changer in that it is fully finished with its own well-sized bedroom, full bathroom, wet bar/mini-kitchen, laundry and more! Hope you like your in-laws because when once they move in, they aren't going to want to leave - it's that nice!! And it can be accessed via its own separate entrance off of the driveway. The yard is really nice, as well - large and level - it can accommodate all sorts of outdoor activities. The home is in excellent mechanical and structural condition. Call today to schedule your own private showing - you'll love it!
Zillow last checked: 8 hours ago
Listing updated: September 22, 2023 at 03:08pm
Listed by:
Kevin D. Rockoff 860-882-9598,
Rockoff Realty 860-882-9598
Bought with:
Shannon Krasnowiecki, RES.0819878
RI Real Estate Services
Source: Smart MLS,MLS#: 170591934
Facts & features
Interior
Bedrooms & bathrooms
- Bedrooms: 5
- Bathrooms: 4
- Full bathrooms: 3
- 1/2 bathrooms: 1
Living room
- Level: Main
Heating
- Hot Water, Other, Oil, Propane
Cooling
- Window Unit(s)
Appliances
- Included: Oven/Range, Refrigerator, Freezer, Dishwasher, Washer, Dryer, Water Heater, Tankless Water Heater
- Laundry: Lower Level, Upper Level
Features
- Open Floorplan, In-Law Floorplan
- Basement: Full,Finished,Interior Entry,Walk-Out Access,Apartment,Liveable Space
- Attic: Walk-up
- Number of fireplaces: 1
Interior area
- Total structure area: 5,516
- Total interior livable area: 5,516 sqft
- Finished area above ground: 2,208
- Finished area below ground: 3,308
Property
Parking
- Parking features: Driveway, Off Street, Private
- Has uncovered spaces: Yes
Features
- Patio & porch: Covered
- Exterior features: Rain Gutters
Lot
- Size: 0.50 Acres
- Features: Corner Lot, Level, Few Trees, Sloped
Details
- Additional structures: Shed(s)
- Parcel number: 1690277
- Zoning: RD
Construction
Type & style
- Home type: SingleFamily
- Architectural style: Colonial
- Property subtype: Single Family Residence
Materials
- Wood Siding
- Foundation: Stone
- Roof: Asphalt
Condition
- New construction: No
- Year built: 1889
Utilities & green energy
- Sewer: Septic Tank
- Water: Well
Community & neighborhood
Community
- Community features: Golf, Medical Facilities, Shopping/Mall
Location
- Region: Killingly
- Subdivision: South Killingly
Price history
| Date | Event | Price |
|---|---|---|
| 9/22/2023 | Sold | $395,000+1.5%$72/sqft |
Source: | ||
| 8/22/2023 | Pending sale | $389,000$71/sqft |
Source: | ||
| 8/18/2023 | Listed for sale | $389,000-22.2%$71/sqft |
Source: | ||
| 5/31/2021 | Listing removed | -- |
Source: Owner Report a problem | ||
| 5/23/2021 | Listed for sale | $500,000+153.2%$91/sqft |
Source: Owner Report a problem | ||
Public tax history
| Year | Property taxes | Tax assessment |
|---|---|---|
| 2025 | $4,843 +5.1% | $208,400 |
| 2024 | $4,608 +31.9% | $208,400 +73.4% |
| 2023 | $3,494 +6.4% | $120,190 |
Find assessor info on the county website
Neighborhood: 06239
Nearby schools
GreatSchools rating
- 7/10Killingly Memorial SchoolGrades: 2-4Distance: 2.8 mi
- 4/10Killingly Intermediate SchoolGrades: 5-8Distance: 5.4 mi
- 4/10Killingly High SchoolGrades: 9-12Distance: 5.2 mi
Schools provided by the listing agent
- High: Killingly
Source: Smart MLS. This data may not be complete. We recommend contacting the local school district to confirm school assignments for this home.

Get pre-qualified for a loan
At Zillow Home Loans, we can pre-qualify you in as little as 5 minutes with no impact to your credit score.An equal housing lender. NMLS #10287.


