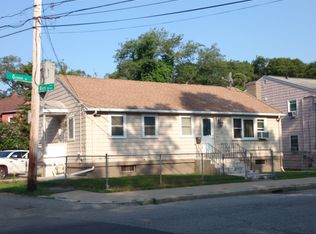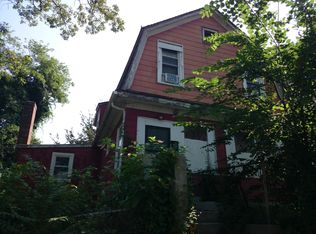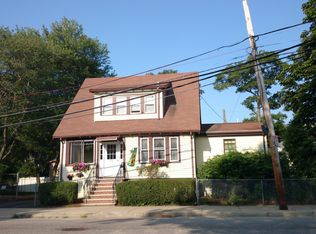Surrounded by trees and greenery, make this updated West Roxbury ranch your new home! From the entry foyer, step into the gracious living room with decorative mantel. Renovated eat-in kitchen in white with adjacent pantry/mudroom is well-suited for preparing delicious meals to serve in the formal dining room with built-in. Two bedrooms with generous closets overlook the backyard. Oversized front room offers flexibility for family room, playroom, office and/or third bedroom. Additional features include renovated bathroom, oak floors, basement with high ceilings & laundry, ample off-street parking and new roof & exterior paint. Enjoy the convenience of easy access to shops & restaurants and all Centre & Washington Streets have to offer. Move in, relax and enjoy!
This property is off market, which means it's not currently listed for sale or rent on Zillow. This may be different from what's available on other websites or public sources.


