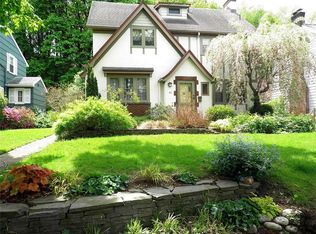Closed
$310,000
171 Gregory Hill Rd, Rochester, NY 14620
4beds
1,478sqft
Single Family Residence
Built in 1950
7,601.22 Square Feet Lot
$332,300 Zestimate®
$210/sqft
$2,301 Estimated rent
Home value
$332,300
$309,000 - $359,000
$2,301/mo
Zestimate® history
Loading...
Owner options
Explore your selling options
What's special
Refreshed, Updated & Back on the Market: Well-kept colonial in the highly sought-after
Highland Park Neighborhood. First floor living room w/wood-burning fireplace, large
mantle, and built-in shelving leads into an oversized dining room with large sliding glass
door to private, fenced-in backyard backing up to quiet park setting. The kitchen has
new quartz countertops (2023) with stainless steel sink and faucet (2023), and brand
new flooring (2024). Updated half bath off kitchen (2023). Second floor primary suite
with fully-renovated full bathroom (2024) and walk-in closet. Three more amply sized
bedrooms and another fully-renovated full bathroom (2023). Newly refinished
hardwoods (2024), freshly painted neutral colors (2024), and brand new interior doors
throughout (2024). One-car garage boasts large sliding glass door to backyard with
recently refreshed landscaping. Hot water tank (2023), light fixtures and ceiling fans
throughout (2021), blown-in attic insulation (2019), and stamped concrete driveway
(2018). Negotiation 10/28 with offers due by noon. Allow 24 hours for life of offer.
Zillow last checked: 8 hours ago
Listing updated: November 26, 2024 at 06:33am
Listed by:
Paul J. Manuse 585-568-7851,
RE/MAX Realty Group,
Rome Celli 585-568-7851,
RE/MAX Realty Group
Bought with:
Julie M. Goin, 10301218945
Tru Agent Real Estate
Source: NYSAMLSs,MLS#: R1566467 Originating MLS: Rochester
Originating MLS: Rochester
Facts & features
Interior
Bedrooms & bathrooms
- Bedrooms: 4
- Bathrooms: 3
- Full bathrooms: 2
- 1/2 bathrooms: 1
- Main level bathrooms: 1
Heating
- Gas, Baseboard, Forced Air
Cooling
- Central Air, Window Unit(s)
Appliances
- Included: Dryer, Dishwasher, Free-Standing Range, Gas Water Heater, Oven, Refrigerator, Washer
- Laundry: In Basement
Features
- Ceiling Fan(s), Separate/Formal Dining Room, Eat-in Kitchen, Separate/Formal Living Room, Quartz Counters, Bath in Primary Bedroom
- Flooring: Hardwood, Varies, Vinyl
- Windows: Thermal Windows
- Basement: Full
- Number of fireplaces: 1
Interior area
- Total structure area: 1,478
- Total interior livable area: 1,478 sqft
Property
Parking
- Total spaces: 1
- Parking features: Attached, Garage
- Attached garage spaces: 1
Features
- Levels: Two
- Stories: 2
- Exterior features: Fully Fenced, Private Yard, Stamped Concrete Driveway, See Remarks
- Fencing: Full
Lot
- Size: 7,601 sqft
- Dimensions: 58 x 132
- Features: Near Public Transit, Residential Lot
Details
- Parcel number: 2614001362500001023000000
- Special conditions: Standard
Construction
Type & style
- Home type: SingleFamily
- Architectural style: Two Story
- Property subtype: Single Family Residence
Materials
- Stone, Vinyl Siding, Copper Plumbing
- Foundation: Block
- Roof: Asphalt
Condition
- Resale
- Year built: 1950
Utilities & green energy
- Electric: Circuit Breakers
- Sewer: Connected
- Water: Connected, Public
- Utilities for property: Sewer Connected, Water Connected
Community & neighborhood
Location
- Region: Rochester
- Subdivision: Ellwanger & Barry Re Subn
Other
Other facts
- Listing terms: Cash,Conventional,FHA,VA Loan
Price history
| Date | Event | Price |
|---|---|---|
| 11/26/2024 | Sold | $310,000+19.3%$210/sqft |
Source: | ||
| 10/29/2024 | Pending sale | $259,900$176/sqft |
Source: | ||
| 10/22/2024 | Listed for sale | $259,900$176/sqft |
Source: | ||
| 8/20/2024 | Listing removed | -- |
Source: | ||
| 8/14/2024 | Listed for sale | $259,900+95.4%$176/sqft |
Source: | ||
Public tax history
| Year | Property taxes | Tax assessment |
|---|---|---|
| 2024 | -- | $229,400 +28.8% |
| 2023 | -- | $178,100 |
| 2022 | -- | $178,100 |
Find assessor info on the county website
Neighborhood: Ellwanger-Barry
Nearby schools
GreatSchools rating
- 3/10Anna Murray-Douglass AcademyGrades: PK-8Distance: 0.4 mi
- 1/10James Monroe High SchoolGrades: 9-12Distance: 0.9 mi
- 2/10School Without WallsGrades: 9-12Distance: 1 mi
Schools provided by the listing agent
- District: Rochester
Source: NYSAMLSs. This data may not be complete. We recommend contacting the local school district to confirm school assignments for this home.
