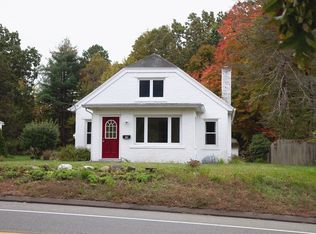This Beautiful 4 bedroom colonial is a must see! Completely renovated top to bottom in 2014! Kitchen features cherry cabinets with granite countertops, stainless steel appliances, glass tiled backsplash and a center island. Bamboo Flooring in living room and dining room. Elegant tile work in kitchen and bathrooms. Convenient location with a fully fenced in yard! Nothing left to do but move in and enjoy this great home!
This property is off market, which means it's not currently listed for sale or rent on Zillow. This may be different from what's available on other websites or public sources.

