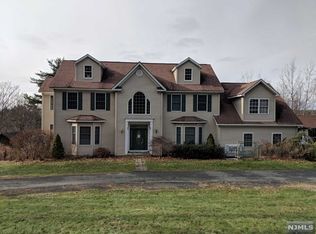Enormous home built in 2002 sits atop a secluded 46.8 acre lot. Tons of privacy, parking, and recreation space. Oversized three car garage has multiple bonus rooms and full bath above it. MUST SEE!! The main home includes a two-story foyer adjacent to open kitchen/dining area, LR, and family room. The basement has been partially finished and includes rough for future second kitchen as well as additional bedroom and bathroom. House needs cosmetic updates to really shine- such a great opportunity to build some sweat equity into a truly stunning and unique property. This is a must see!! Property being sold as-is with buyer responsible for all municipal inspections and certifications necessary to close.
This property is off market, which means it's not currently listed for sale or rent on Zillow. This may be different from what's available on other websites or public sources.

