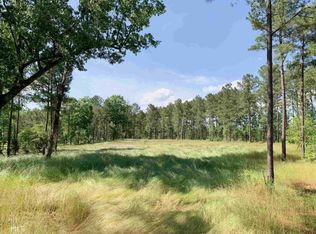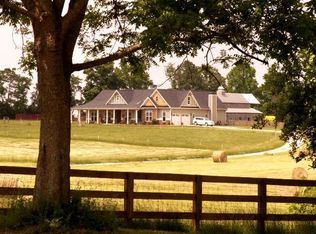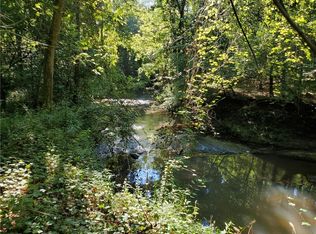JUST REDUCED TO BELOW APPRAISED VALUE!! If you were on the fence now's the time to jump off. LOCATION!! Rural living at its BEST! Come Enjoy country living on your large front porch only 2 miles from the Monticello Square. New 3Bed/4 BATH (possible 4 Beds) On 5 beautiful, private acres with mature pecan, magnolia and pear trees to name a few. Custom built craftsman with open floor plan, wall to wall indestructible vinyl plank Flooring, dining area, ship lap and barn door accents, beautiful kitchen with open shelving, upgraded stainless appliances, granite tops, and apron front farm sink with large double islands. Master has French doors and a beautifully done master bath with double marble vanity, tiled wet room with dual shower heads and an extra deep soaking tub. All bathrooms feature marble vanities. 600 square feet upstairs is sure to make a great fam cave or teen suite with bonus area, bedroom and full bath. Other features Include: gas log fireplace, on-demand whole house water heater system, metal roof as well as spray in insulation. Come see this beautifully built, energy efficient home today!
This property is off market, which means it's not currently listed for sale or rent on Zillow. This may be different from what's available on other websites or public sources.



