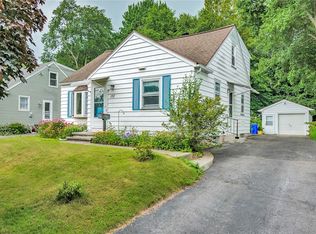Closed
$220,000
171 Glenbrook Rd, Rochester, NY 14616
4beds
1,548sqft
Single Family Residence
Built in 1949
0.27 Acres Lot
$250,500 Zestimate®
$142/sqft
$2,655 Estimated rent
Home value
$250,500
$228,000 - $273,000
$2,655/mo
Zestimate® history
Loading...
Owner options
Explore your selling options
What's special
If you’ve been waiting for a solid home in a location that checks all the boxes, this is it. Sitting quietly in the heart of Greece and just minutes from Lake Ontario, Ontario Beach Park, and major routes like 104 and 390 make getting around Rochester a breeze.
This home comes with some serious upgrades in comparison to much of the neighborhood, with the extra bedroom and additional living space all while on a generously sized lot that feels like a park with mature trees and foliage. New luxury vinyl plank flooring revitalizes the kitchen and primary bedroom, and the additional bedroom could serve as a perfect home office with its own separate office.
You’re close to everything! Shopping around the corner, schools, parks, and lakefront views, but tucked away on a peaceful street where pride of ownership is evident. From the ample attic storage space, detached garage, and a full basement that is a blank canvas waiting for your idea, this one gives you more of what actually matters and none of what you don’t.
Bottom line: if you're after a smart investment in a great neighborhood with move-in ready comfort and the chance to make it uniquely yours, this is the kind of value that’s getting harder to find.
**OPEN HOUSE SUNDAY, 5/4 11AM - 1PM**
Delayed Showings until 5/4 @ 11AM, Delayed Negotiations until 5/11 @ 8PM
Zillow last checked: 8 hours ago
Listing updated: June 30, 2025 at 07:49am
Listed by:
Matthew Sharman 585-204-2440,
Empire Realty Group,
Michael C. Sharman 585-747-2511,
Empire Realty Group
Bought with:
Jessica R DeCotis, 10301222273
Howard Hanna
Source: NYSAMLSs,MLS#: R1603360 Originating MLS: Rochester
Originating MLS: Rochester
Facts & features
Interior
Bedrooms & bathrooms
- Bedrooms: 4
- Bathrooms: 2
- Full bathrooms: 2
- Main level bathrooms: 1
- Main level bedrooms: 2
Heating
- Gas, Forced Air
Appliances
- Included: Dryer, Dishwasher, Gas Cooktop, Gas Oven, Gas Range, Gas Water Heater, Microwave, Refrigerator, Water Purifier Owned
- Laundry: In Basement
Features
- Breakfast Area, Ceiling Fan(s), Separate/Formal Dining Room, Pantry, Bedroom on Main Level
- Flooring: Hardwood, Laminate, Varies
- Basement: Full
- Has fireplace: No
Interior area
- Total structure area: 1,548
- Total interior livable area: 1,548 sqft
Property
Parking
- Total spaces: 1
- Parking features: Detached, Electricity, Garage
- Garage spaces: 1
Features
- Levels: Two
- Stories: 2
- Patio & porch: Patio
- Exterior features: Blacktop Driveway, Fence, Patio
- Fencing: Partial
Lot
- Size: 0.27 Acres
- Dimensions: 50 x 232
- Features: Rectangular, Rectangular Lot, Residential Lot
Details
- Parcel number: 2628000603300001015000
- Special conditions: Standard
Construction
Type & style
- Home type: SingleFamily
- Architectural style: Cape Cod
- Property subtype: Single Family Residence
Materials
- Composite Siding, Other
- Foundation: Block
- Roof: Asphalt,Shingle
Condition
- Resale
- Year built: 1949
Utilities & green energy
- Electric: Circuit Breakers
- Sewer: Connected
- Water: Connected, Public
- Utilities for property: High Speed Internet Available, Sewer Connected, Water Connected
Community & neighborhood
Security
- Security features: Security System Owned
Location
- Region: Rochester
Other
Other facts
- Listing terms: Cash,Conventional,FHA,USDA Loan,VA Loan
Price history
| Date | Event | Price |
|---|---|---|
| 6/27/2025 | Sold | $220,000+47.2%$142/sqft |
Source: | ||
| 5/13/2025 | Pending sale | $149,500$97/sqft |
Source: | ||
| 5/1/2025 | Listed for sale | $149,500$97/sqft |
Source: | ||
Public tax history
| Year | Property taxes | Tax assessment |
|---|---|---|
| 2024 | -- | $111,200 |
| 2023 | -- | $111,200 +3.9% |
| 2022 | -- | $107,000 |
Find assessor info on the county website
Neighborhood: 14616
Nearby schools
GreatSchools rating
- NAEnglish Village Elementary SchoolGrades: K-2Distance: 0.6 mi
- 5/10Arcadia Middle SchoolGrades: 6-8Distance: 1.6 mi
- 6/10Arcadia High SchoolGrades: 9-12Distance: 1.5 mi
Schools provided by the listing agent
- District: Greece
Source: NYSAMLSs. This data may not be complete. We recommend contacting the local school district to confirm school assignments for this home.
