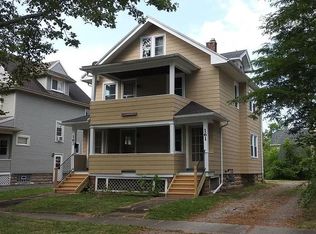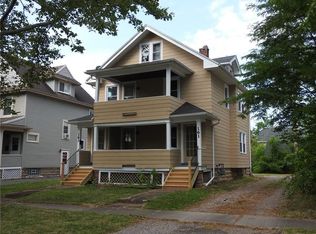Closed
$201,000
171 Gillette St, Rochester, NY 14619
4beds
1,856sqft
Single Family Residence
Built in 1933
5,880.6 Square Feet Lot
$230,300 Zestimate®
$108/sqft
$2,404 Estimated rent
Maximize your home sale
Get more eyes on your listing so you can sell faster and for more.
Home value
$230,300
$216,000 - $244,000
$2,404/mo
Zestimate® history
Loading...
Owner options
Explore your selling options
What's special
This colonial home located in the 19th Ward and Genesee Park Blvd neighborhoods won't disappoint. Totally updated from top to bottom with modern day colors throughout. Gorgeous hardwood floors, arched doorways with gumwood molding, built-ins galore! The new wood burning stove in the fireplace will add warmth on those cold chilly days. Kitchen offers new cabinetry, backsplash and flooring. Upstairs you will find four generous size bedrooms (with closets), a new renovated bathroom and enclosed sun porch with all new windows. There is an added bonus with the finished third floor which offers vaulted ceilings and wall to wall carpeting. In 2011 this home had a complete tear off roof, new furnace, fully insulated, windows and vinyl siding. Solar panels have even been installed to help offset the utility bills. The full unfinished basement is dry and the perfect place to set up a home workout area. Nothing left to do but move in!
Zillow last checked: 8 hours ago
Listing updated: September 11, 2023 at 07:47am
Listed by:
Terry M. Kelley 585-703-9477,
Howard Hanna
Bought with:
Paul J. Manuse, 10401308111
RE/MAX Realty Group
Source: NYSAMLSs,MLS#: R1456655 Originating MLS: Rochester
Originating MLS: Rochester
Facts & features
Interior
Bedrooms & bathrooms
- Bedrooms: 4
- Bathrooms: 2
- Full bathrooms: 1
- 1/2 bathrooms: 1
- Main level bathrooms: 1
Heating
- Gas, Forced Air
Appliances
- Included: Electric Oven, Electric Range, Gas Water Heater, Refrigerator
- Laundry: In Basement
Features
- Attic, Ceiling Fan(s), Cathedral Ceiling(s), Separate/Formal Dining Room, Entrance Foyer, Separate/Formal Living Room, Sliding Glass Door(s), Natural Woodwork, Programmable Thermostat
- Flooring: Carpet, Ceramic Tile, Hardwood, Laminate, Varies
- Doors: Sliding Doors
- Windows: Thermal Windows
- Basement: Full
- Number of fireplaces: 1
Interior area
- Total structure area: 1,856
- Total interior livable area: 1,856 sqft
Property
Parking
- Total spaces: 1
- Parking features: Detached, Garage
- Garage spaces: 1
Features
- Patio & porch: Deck, Enclosed, Open, Porch
- Exterior features: Blacktop Driveway, Deck, Fully Fenced
- Fencing: Full
Lot
- Size: 5,880 sqft
- Dimensions: 49 x 120
- Features: Near Public Transit, Residential Lot
Details
- Parcel number: 26140013548000010420000000
- Special conditions: Standard
Construction
Type & style
- Home type: SingleFamily
- Architectural style: Colonial
- Property subtype: Single Family Residence
Materials
- Vinyl Siding, PEX Plumbing
- Foundation: Stone
- Roof: Asphalt
Condition
- Resale
- Year built: 1933
Utilities & green energy
- Electric: Circuit Breakers
- Sewer: Connected
- Water: Connected, Public
- Utilities for property: Cable Available, High Speed Internet Available, Sewer Connected, Water Connected
Community & neighborhood
Security
- Security features: Security System Owned
Location
- Region: Rochester
- Subdivision: South Park Homestead Asso
Other
Other facts
- Listing terms: Conventional,FHA,VA Loan
Price history
| Date | Event | Price |
|---|---|---|
| 4/30/2023 | Sold | $201,000+5.8%$108/sqft |
Source: | ||
| 3/14/2023 | Pending sale | $189,900$102/sqft |
Source: | ||
| 3/10/2023 | Listed for sale | $189,900$102/sqft |
Source: | ||
| 2/28/2023 | Contingent | $189,900$102/sqft |
Source: | ||
| 2/22/2023 | Listed for sale | $189,900+80.9%$102/sqft |
Source: | ||
Public tax history
| Year | Property taxes | Tax assessment |
|---|---|---|
| 2024 | -- | $201,000 +76.8% |
| 2023 | -- | $113,700 |
| 2022 | -- | $113,700 |
Find assessor info on the county website
Neighborhood: 19th Ward
Nearby schools
GreatSchools rating
- 2/10Dr Walter Cooper AcademyGrades: PK-6Distance: 0.2 mi
- 3/10Joseph C Wilson Foundation AcademyGrades: K-8Distance: 1.5 mi
- 6/10Rochester Early College International High SchoolGrades: 9-12Distance: 1.5 mi
Schools provided by the listing agent
- District: Rochester
Source: NYSAMLSs. This data may not be complete. We recommend contacting the local school district to confirm school assignments for this home.

