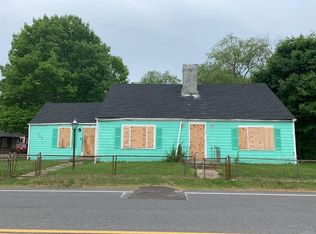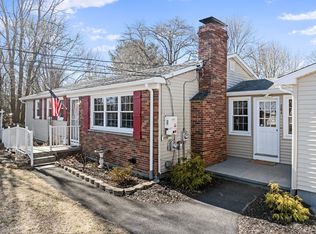Sold for $500,000
$500,000
171 Gifford Rd, Westport, MA 02790
4beds
2,926sqft
Single Family Residence
Built in 1973
1.15 Acres Lot
$720,000 Zestimate®
$171/sqft
$4,076 Estimated rent
Home value
$720,000
$662,000 - $778,000
$4,076/mo
Zestimate® history
Loading...
Owner options
Explore your selling options
What's special
This lovely 4 BR family home is located just off Gilford Rd. on a 1.15 acre lot - in a 3 house cul-de-sac . Plenty of room for a large family. 1st floor offers a semi open concept, spacious LR w/gas fireplace, formal DR just off the kitchen & LR. The huge kitchen is brightly lit, w/vaulted ceilings & 2 skylights, tons of cabinet space & offers a 13’x 14’ eat-in- kitchen & fireplace. Off the kitchen is a glass enclosed sun room. Just down the long hallway is a den w/laundry closet & full bath completes the 1st floor layout. Spiral staircase leads you upstairs to 4 bedrooms; primary bedroom has an en suite, sitting room & Sauna for the cold winter nights. Big garage space 25’ x 28’. New septic system install this year, other features include an emergency generator, huge deck for entertaining & a pool that needs some TLC. This home was built in 1973 & has remained in that condition. Perfect for buyers who want to add their own upgrades. Come take a look and see what’s possible.
Zillow last checked: 8 hours ago
Listing updated: December 04, 2023 at 07:03am
Listed by:
Marguerite Cashman 508-241-2023,
Arrow Realty Group, Inc. 508-676-7600
Bought with:
Linda Levesque
Today Real Estate, Inc.
Source: MLS PIN,MLS#: 73157205
Facts & features
Interior
Bedrooms & bathrooms
- Bedrooms: 4
- Bathrooms: 3
- Full bathrooms: 3
Primary bedroom
- Features: Flooring - Wall to Wall Carpet, Exterior Access, Steam / Sauna, Closet - Double
- Level: Second
- Area: 208
- Dimensions: 13 x 16
Bedroom 2
- Features: Closet, Flooring - Wall to Wall Carpet
- Level: Second
- Area: 132
- Dimensions: 11 x 12
Bedroom 3
- Features: Closet, Flooring - Wall to Wall Carpet
- Level: Second
- Area: 165
- Dimensions: 11 x 15
Bedroom 4
- Features: Closet, Flooring - Wall to Wall Carpet
- Level: Second
- Area: 165
- Dimensions: 11 x 15
Primary bathroom
- Features: Yes
Bathroom 1
- Features: Bathroom - Full, Closet - Linen, Flooring - Wall to Wall Carpet
- Level: First
- Area: 90
- Dimensions: 6 x 15
Bathroom 2
- Features: Bathroom - Full, Bathroom - Double Vanity/Sink, Bathroom - With Shower Stall, Bathroom - With Tub, Flooring - Wall to Wall Carpet
- Level: Second
- Area: 144
- Dimensions: 12 x 12
Bathroom 3
- Features: Bathroom - 3/4, Bathroom - Double Vanity/Sink, Bathroom - With Shower Stall, Flooring - Wall to Wall Carpet
- Level: Second
- Area: 42
- Dimensions: 6 x 7
Dining room
- Features: Flooring - Stone/Ceramic Tile, Lighting - Overhead
- Level: First
- Area: 154
- Dimensions: 11 x 14
Kitchen
- Features: Skylight, Cathedral Ceiling(s), Flooring - Stone/Ceramic Tile, Dining Area, Kitchen Island, Breakfast Bar / Nook, Open Floorplan, Recessed Lighting
- Level: First
- Area: 464
- Dimensions: 16 x 29
Living room
- Features: Flooring - Wall to Wall Carpet, Sunken, Archway
- Level: First
- Area: 364
- Dimensions: 14 x 26
Heating
- Baseboard, Natural Gas, Wood Stove
Cooling
- Central Air, Dual
Appliances
- Included: Gas Water Heater, Tankless Water Heater, Oven, Dishwasher, Microwave, Range, Refrigerator, Vacuum System
- Laundry: Washer Hookup, First Floor
Features
- Den, Sun Room, Sitting Room, Central Vacuum, Sauna/Steam/Hot Tub
- Flooring: Tile, Carpet, Flooring - Wall to Wall Carpet
- Doors: French Doors
- Basement: Full,Interior Entry,Bulkhead,Concrete
- Number of fireplaces: 2
- Fireplace features: Kitchen, Living Room, Wood / Coal / Pellet Stove
Interior area
- Total structure area: 2,926
- Total interior livable area: 2,926 sqft
Property
Parking
- Total spaces: 8
- Parking features: Attached, Garage Door Opener, Storage, Workshop in Garage, Garage Faces Side, Shared Driveway, Off Street
- Attached garage spaces: 2
- Uncovered spaces: 6
Features
- Patio & porch: Deck - Wood, Patio
- Exterior features: Balcony - Exterior, Deck - Wood, Patio, Balcony, Pool - Inground, Rain Gutters
- Has private pool: Yes
- Pool features: In Ground
Lot
- Size: 1.15 Acres
- Features: Cul-De-Sac, Easements
Details
- Parcel number: 2998336
- Zoning: R1
- Other equipment: Intercom
Construction
Type & style
- Home type: SingleFamily
- Architectural style: Colonial
- Property subtype: Single Family Residence
Materials
- Frame
- Foundation: Concrete Perimeter
- Roof: Shingle
Condition
- Year built: 1973
Utilities & green energy
- Electric: Circuit Breakers, 200+ Amp Service, Generator Connection
- Sewer: Private Sewer
- Water: Private
- Utilities for property: for Electric Range, Washer Hookup, Generator Connection
Community & neighborhood
Community
- Community features: Highway Access, Public School
Location
- Region: Westport
Price history
| Date | Event | Price |
|---|---|---|
| 12/1/2023 | Sold | $500,000-8.9%$171/sqft |
Source: MLS PIN #73157205 Report a problem | ||
| 10/27/2023 | Contingent | $549,000$188/sqft |
Source: MLS PIN #73157205 Report a problem | ||
| 10/2/2023 | Price change | $549,000-21.5%$188/sqft |
Source: MLS PIN #73157205 Report a problem | ||
| 9/8/2023 | Listed for sale | $699,000$239/sqft |
Source: MLS PIN #73157205 Report a problem | ||
Public tax history
| Year | Property taxes | Tax assessment |
|---|---|---|
| 2025 | $4,106 +2.9% | $551,100 +6.7% |
| 2024 | $3,992 +0.6% | $516,400 +6.1% |
| 2023 | $3,970 +11.2% | $486,500 +15.6% |
Find assessor info on the county website
Neighborhood: 02790
Nearby schools
GreatSchools rating
- NAAlice A Macomber SchoolGrades: PK-KDistance: 0.1 mi
- 5/10Westport Junior/Senior High SchoolGrades: 5-12Distance: 2.3 mi
- 6/10Westport Elementary SchoolGrades: 1-4Distance: 2.3 mi
Get pre-qualified for a loan
At Zillow Home Loans, we can pre-qualify you in as little as 5 minutes with no impact to your credit score.An equal housing lender. NMLS #10287.

