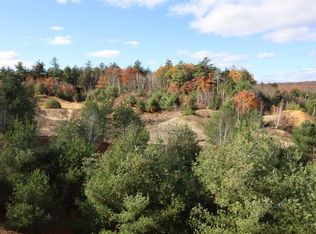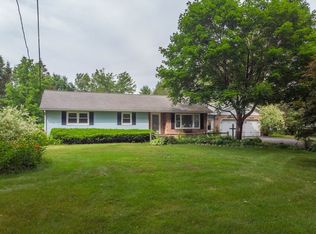A home for living, commuting, and enjoying your horses!Comfortable open concept living/dining/kitchen with oak cabinets and plenty of counter space/cabinetry. The large family room will be great for entertaining around cozy wood burning fireplace. Master bedroom is located directly off the bath with laundry, and features slider to deck. Plenty of storage and work areas throughout! Three heating systems: electric, FHA by oil, and propane. Snug and well insulated, yet light filled. Picture windows and sliders to two balcony type decks overlooking private back yard or horses in your paddock. Natural woodwork throughout. Many recent improvements, including new roof on barn. Circular drive to two car garage! Easy Rte 2/shopping/hospital/Community College access here.... Move in ready...this a great value! Additional land available. See it today!
This property is off market, which means it's not currently listed for sale or rent on Zillow. This may be different from what's available on other websites or public sources.

